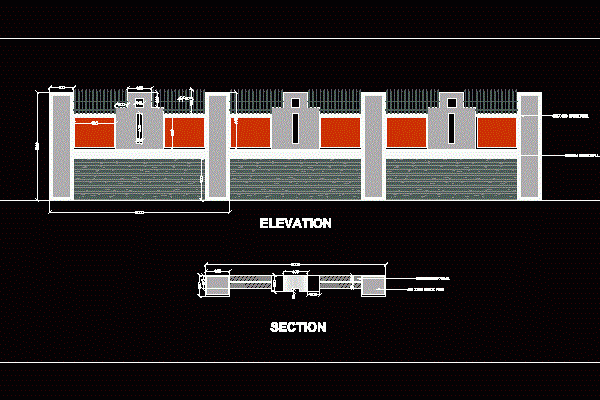
Compound Wall DWG Plan for AutoCAD
Wall lift plan compound Drawing labels, details, and other text information extracted from the CAD file: section, elevation Raw text data extracted from CAD file: Language English Drawing Type Plan…

Wall lift plan compound Drawing labels, details, and other text information extracted from the CAD file: section, elevation Raw text data extracted from CAD file: Language English Drawing Type Plan…
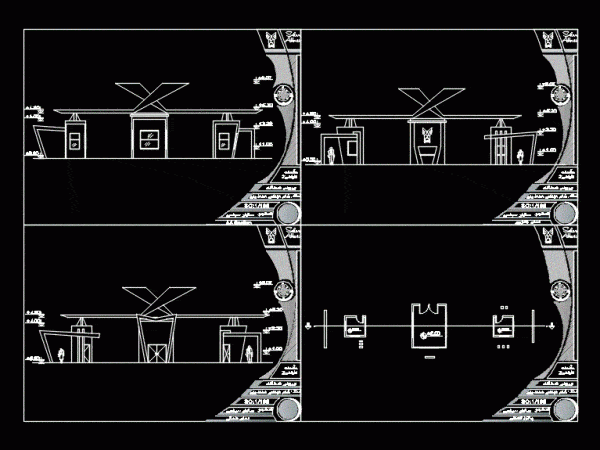
University Entrance 1 Plan 1 Section 2 View Language English Drawing Type Plan Category Doors & Windows Additional Screenshots File Type dwg Materials Measurement Units Metric Footprint Area Building Features…
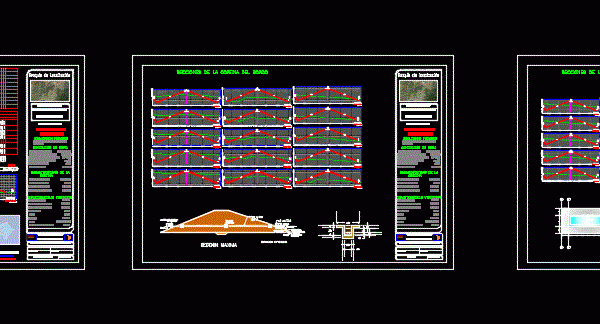
Details – specifications – sizing Drawing labels, details, and other text information extracted from the CAD file (Translated from Spanish): room, hinges, type of material, factor, abundance, compaction, ordinates of…
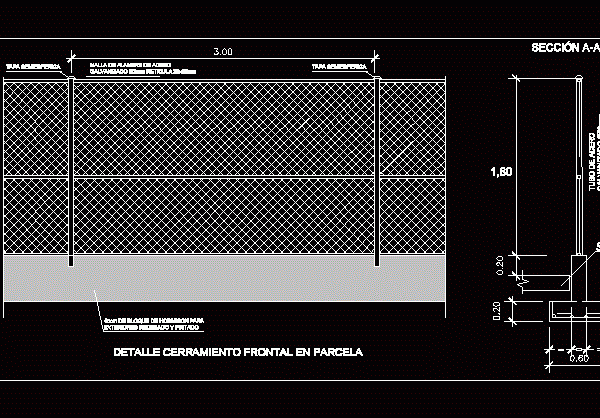
Solar mesh fencing galvanized steel Drawing labels, details, and other text information extracted from the CAD file (Translated from Catalan): solera h.a. Raw text data extracted from CAD file: Language…
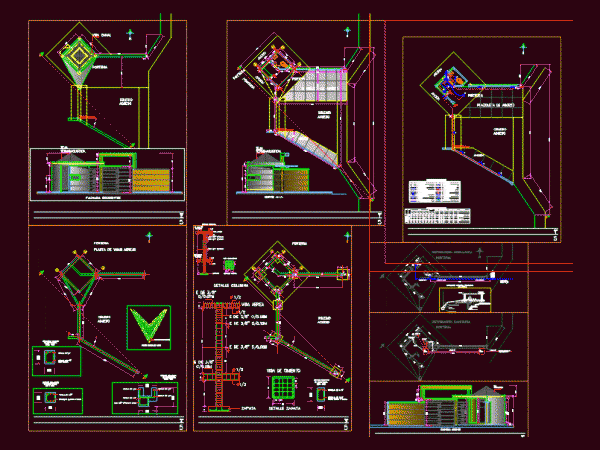
Details of access in a goal for urbanization or educational establishment Drawing labels, details, and other text information extracted from the CAD file (Translated from Spanish): pool, barn, dining room,…
