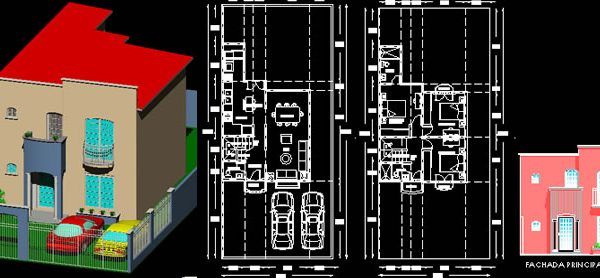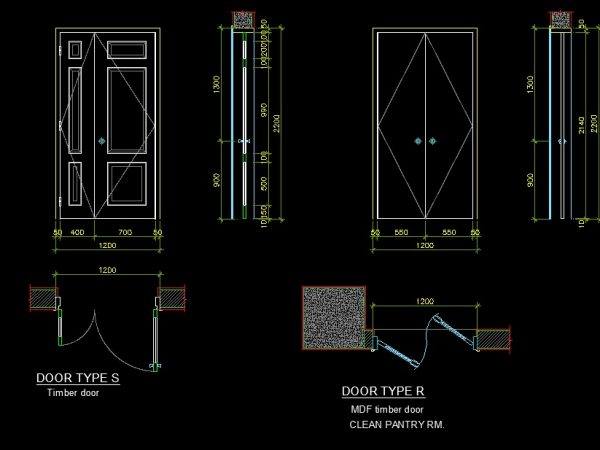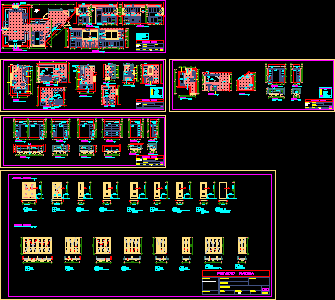
2 Storey House 3D DWG Model For AutoCAD
An architectural 3D model for a 2 storey house with flat roof featuring stairs, car park for 2, wall fence, doors and windows. Language English Drawing Type Model Category…

An architectural 3D model for a 2 storey house with flat roof featuring stairs, car park for 2, wall fence, doors and windows. Language English Drawing Type Model Category…

This drawing shows the side and front elevations in addition to the plans of two types of wooden double-swing doors. These detailed doors can be used in various Architectural projects,…

Architectural details for baths, kitchens, closets, and doors (metal and wooden doors). Bathroom and kitchen details include plans, and internal elevation (sections) in scale 1:20. Doors and cabinets details include…
Language Drawing Type Category Airports, Animals, Trees & Plants, Apartment, Architectural, Bathroom, Plumbing & Pipe Fittings, Blocks & Models, Building Codes & Standards, Cabinetry, Calculations, City Plans, Classic, CNC, Commercial,…
