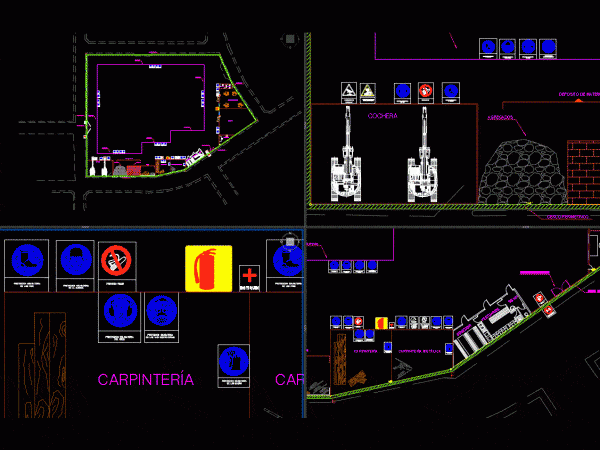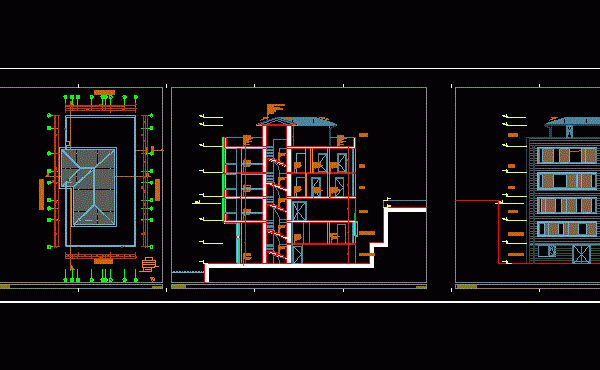
Signaling In Work DWG Block for AutoCAD
PLANES FROM THE BASEMENT TO THE THIRD LEVEL – OCCUPATIONAL SAFETY AND HEALTH Drawing labels, details, and other text information extracted from the CAD file (Translated from Spanish): G.c.i., Grille…

PLANES FROM THE BASEMENT TO THE THIRD LEVEL – OCCUPATIONAL SAFETY AND HEALTH Drawing labels, details, and other text information extracted from the CAD file (Translated from Spanish): G.c.i., Grille…

Details – specifications – sizing – Construction cuts Drawing labels, details, and other text information extracted from the CAD file: ground beams framing plan, sunken slab, stair opening, void, pick…

Apartment – plants – sections – elevations Drawing labels, details, and other text information extracted from the CAD file (Translated from Turkish): pile., pile., ceiling, wall, flour, roomname, roomno, scale,…
Language Drawing Type Category Airports, Animals, Trees & Plants, Apartment, Architectural, Bathroom, Plumbing & Pipe Fittings, Blocks & Models, Building Codes & Standards, Cabinetry, Calculations, City Plans, Classic, CNC, Commercial,…
