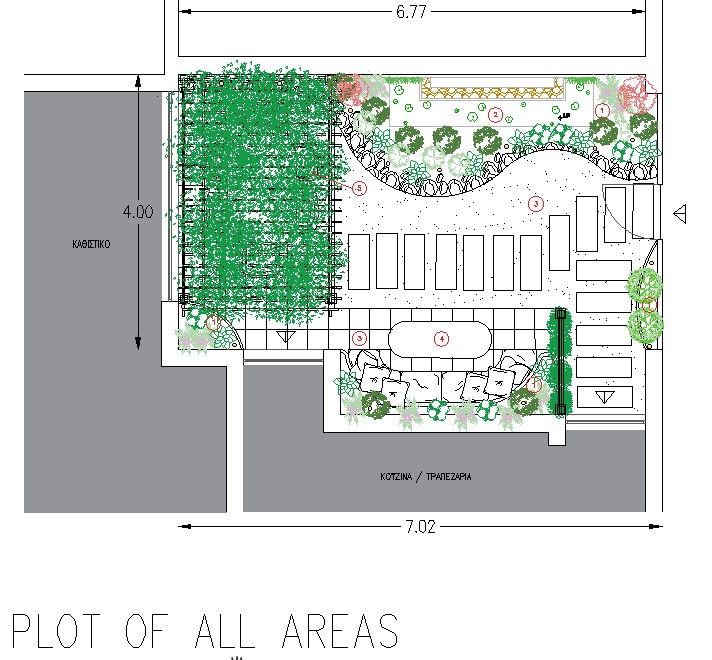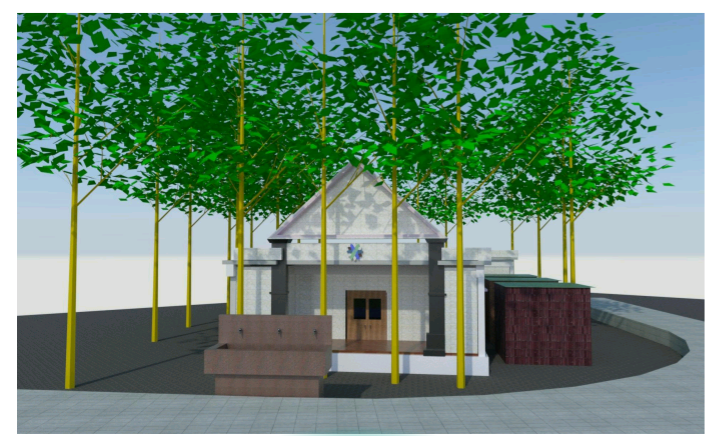
Emtrance Gate detail
Plan, Section, Elevation and fixing detail of Entrance steel gate Language English Drawing Type Detail Category Misc Additional Screenshots File Type dwg Materials Steel Measurement Units Metric Footprint Area Building…

Plan, Section, Elevation and fixing detail of Entrance steel gate Language English Drawing Type Detail Category Misc Additional Screenshots File Type dwg Materials Steel Measurement Units Metric Footprint Area Building…

Summer House Garden Language English Drawing Type Full Project Category Misc Additional Screenshots File Type Image file Materials Aluminum, Concrete, Masonry, Steel, Wood, Other Measurement Units Metric Footprint Area Building…

Complete planning (plot,sight plan,structural ,architectural in 2d and 3d model) Language English Drawing Type Full Project Category Misc Additional Screenshots File Type doc, docx, Image file Materials Concrete, Glass, Masonry,…

Hilti HSA Standard Stud Anchor – Dynamic Block M6, M8, M10, M12, M16, & M20 Language English Drawing Type Block Category Misc Additional Screenshots File Type dwg Materials Steel Measurement…

plumbing + fitting Language English Drawing Type Detail Category Misc Additional Screenshots File Type dwg Materials N/A Measurement Units Metric Footprint Area N/A Building Features Tags autocad, cad, fitting, piping,…

