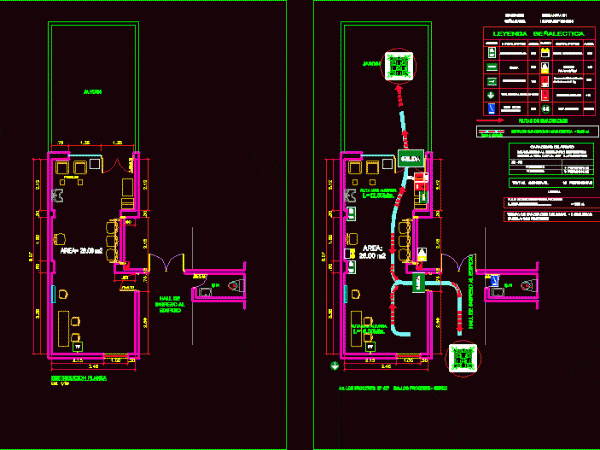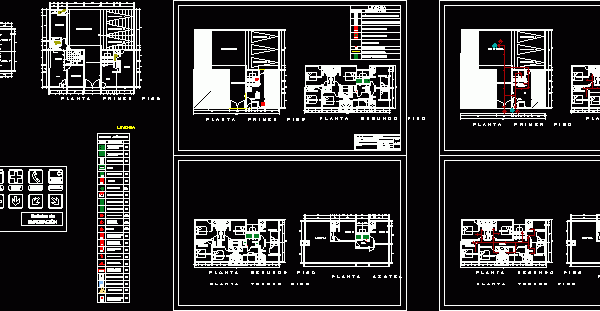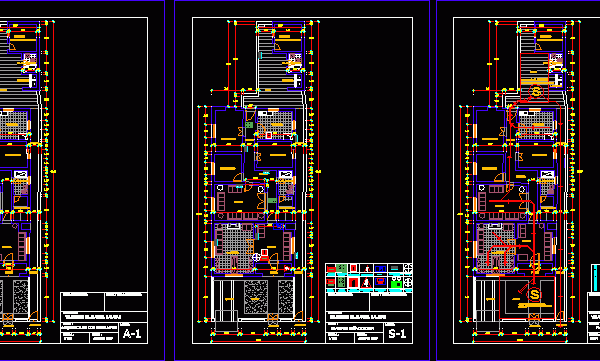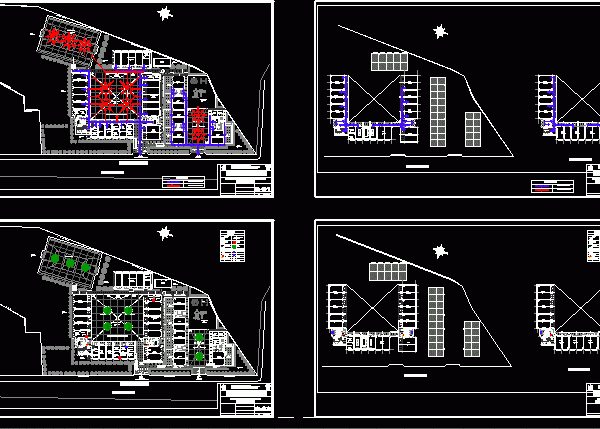
Security Signage DWG Plan for AutoCAD
PLAN LAYOUT SIGNS AND SECURITY Drawing labels, details, and other text information extracted from the CAD file (Translated from Spanish): exit, extinguisher, safe zone in cases of earthquake, first aid,…

PLAN LAYOUT SIGNS AND SECURITY Drawing labels, details, and other text information extracted from the CAD file (Translated from Spanish): exit, extinguisher, safe zone in cases of earthquake, first aid,…

Evacuation and civil defense emergency signage for four storey hostel to qualify for insurance coverage. Drawing labels, details, and other text information extracted from the CAD file (Translated from Spanish):…

PLANTS OF SAFETY AND EVACUATION TO OBTEIN THE CERTIFICATE OF BASIC CIVIL DEFENCE IN PERU Drawing labels, details, and other text information extracted from the CAD file (Translated from Spanish):…

Civil defense plans for school safety. Evacuation routes signaling Drawing labels, details, and other text information extracted from the CAD file (Translated from Spanish): safe area in case of earthquake,…

EVACUATION AND BANKING COMPANY SIGNS Drawing labels, details, and other text information extracted from the CAD file (Translated from Spanish): facp, earthquakes, in cases, safe zone, extinguisher, shd, shv, gci,…
