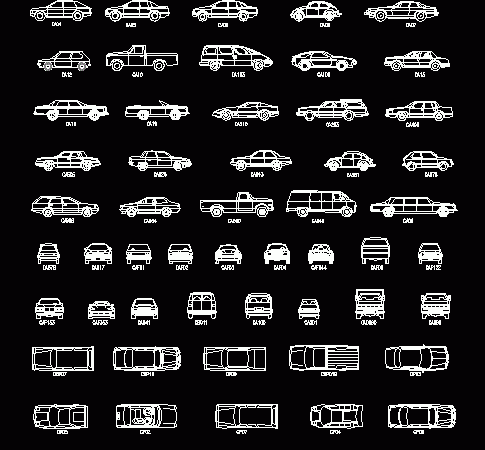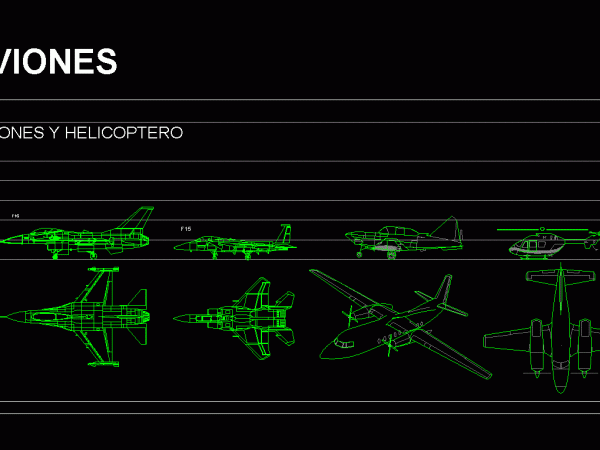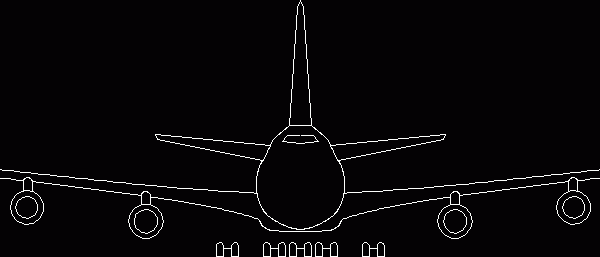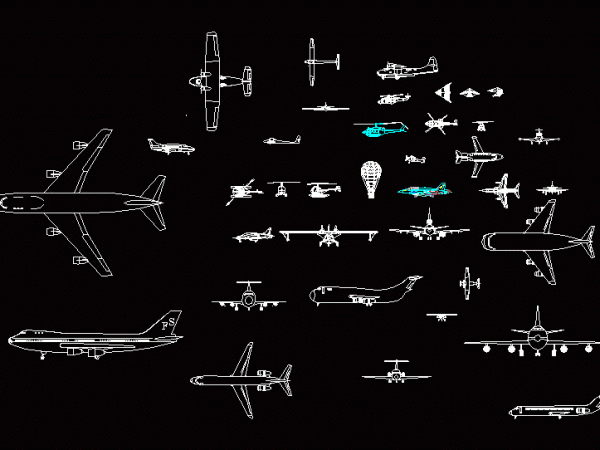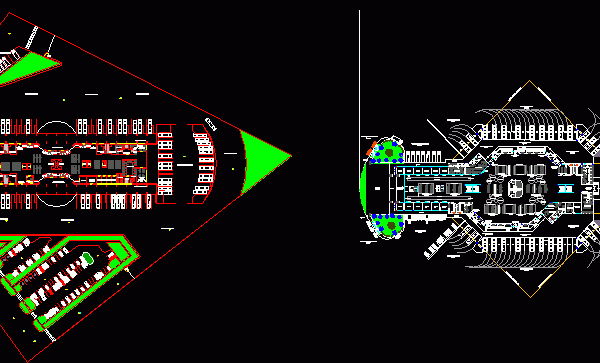
Central Bus DWG Plan for AutoCAD
Plant Architectonic with Andenes, waiting rooms and lockers. Drawing labels, details, and other text information extracted from the CAD file (Translated from Spanish): booth, vogilancia, module, information, exit, emergency, kitchen,…

