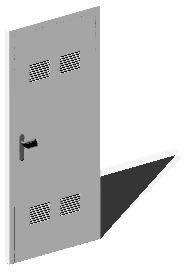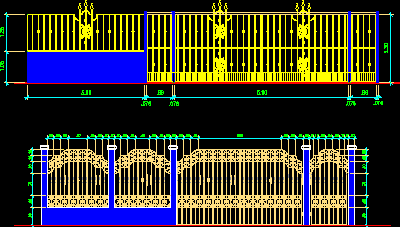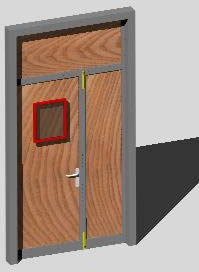
Foil Door 3D DWG Model for AutoCAD
Foil door with measures – Applied materials Drawing labels, details, and other text information extracted from the CAD file: rew, dark gray luster Raw text data extracted from CAD file:…

Foil door with measures – Applied materials Drawing labels, details, and other text information extracted from the CAD file: rew, dark gray luster Raw text data extracted from CAD file:…

Roll up door 3.00m -with all components Drawing labels, details, and other text information extracted from the CAD file: sheet, sheet title, description, project no:, copyright:, cad dwg file:, drawn…

Ornamental forged – Design for facades Raw text data extracted from CAD file: Language English Drawing Type Block Category Doors & Windows Additional Screenshots File Type dwg Materials Measurement Units…

Classroom door – Applied materials 3D Drawing labels, details, and other text information extracted from the CAD file: dark gray luster, wood – white ash, glass, qwe Raw text data…

Metallic thatches in 3D Raw text data extracted from CAD file: Language English Drawing Type Model Category Doors & Windows Additional Screenshots File Type dwg Materials Measurement Units Metric Footprint…
