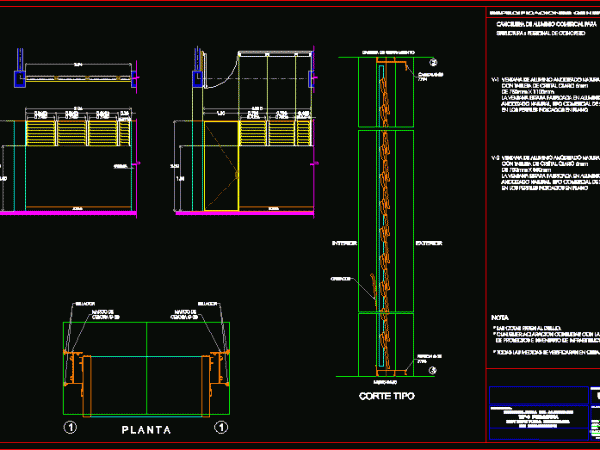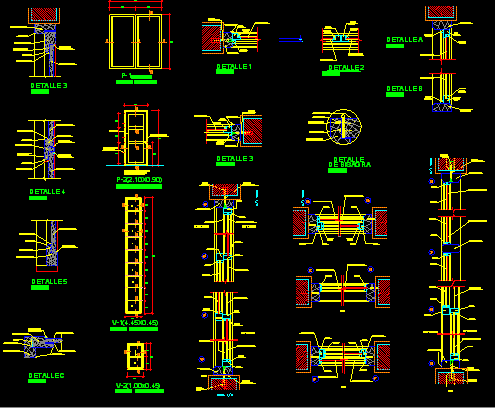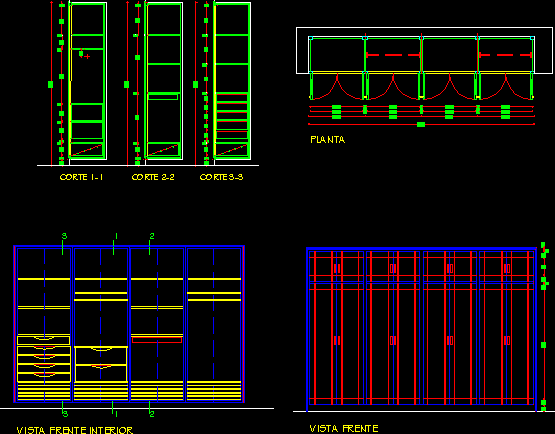
Brise-Soleil DWG Detail for AutoCAD
Brise-Soleil – Details – Drawing labels, details, and other text information extracted from the CAD file (Translated from Spanish): metal pots, metal risers, aluminum profile, perimeter, profile i is anchored…

Brise-Soleil – Details – Drawing labels, details, and other text information extracted from the CAD file (Translated from Spanish): metal pots, metal risers, aluminum profile, perimeter, profile i is anchored…

Aluminium Louver – Sections = Details Drawing labels, details, and other text information extracted from the CAD file (Translated from Spanish): sealant, general specifications, interior, operator, p l a n…

Wall Glass Finish – Details Drawing labels, details, and other text information extracted from the CAD file (Translated from Spanish): glass, silicone, profile, metal, structures, front elevation, rear elevation, reflective…

Wood Windows Details Drawing labels, details, and other text information extracted from the CAD file (Translated from Spanish): self-tapping, jonquil, screw, interior, metal rail, detail c, tarugo, cedar wood, hinge,…

Placard Details – Locker Drawing labels, details, and other text information extracted from the CAD file (Translated from Spanish): front view interior, front view, floor, detail wardrobe / closet matrimonial…
