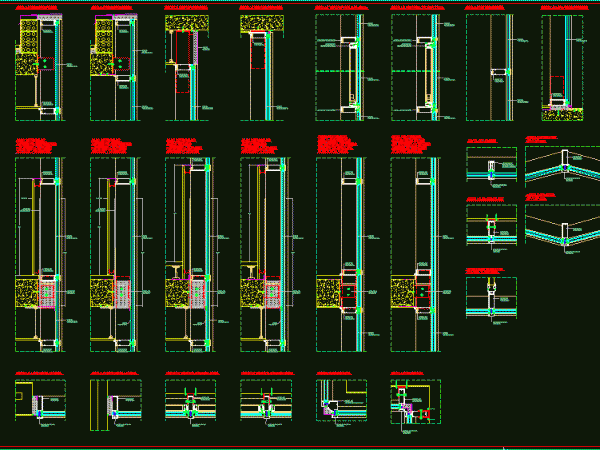
Curtain Wall DWG Detail for AutoCAD
Curtain Wall – Aluminium – Details Drawing labels, details, and other text information extracted from the CAD file (Translated from Spanish): j.a.portet, work :, this plan is established by way…

Curtain Wall – Aluminium – Details Drawing labels, details, and other text information extracted from the CAD file (Translated from Spanish): j.a.portet, work :, this plan is established by way…
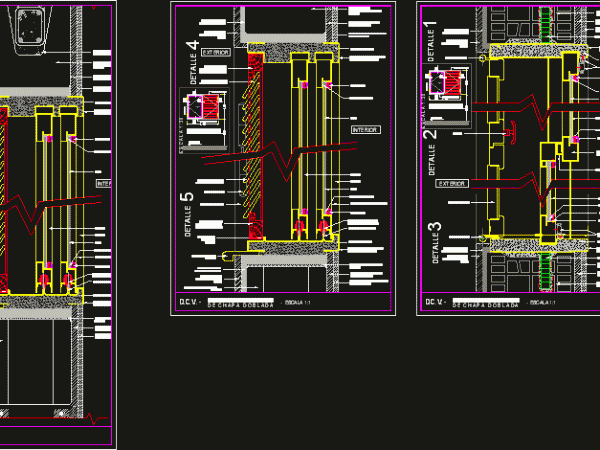
Horizontal Slider – Details Drawing labels, details, and other text information extracted from the CAD file (Translated from Spanish): aisaladora cementicia, upper chained beam, ceramic block u, teacher: jose barrios,…
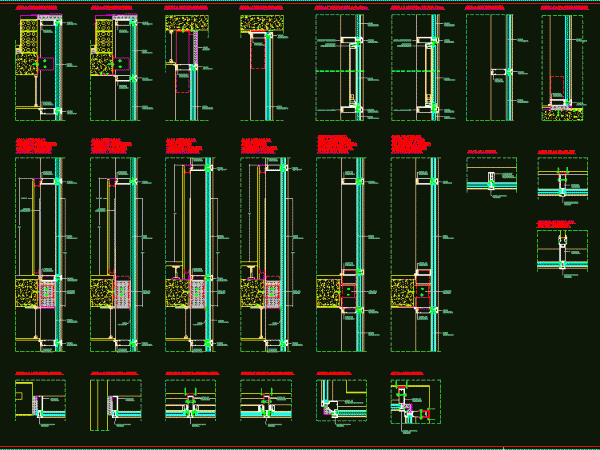
Curtain Wall – Details – Aluminium Drawing labels, details, and other text information extracted from the CAD file (Translated from Spanish): j.a.portet, work :, this plan is established by way…
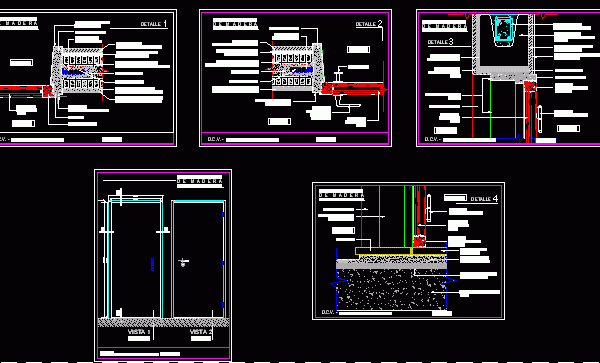
Flush door – Details Drawing labels, details, and other text information extracted from the CAD file (Translated from Spanish): fastening clamp, wooden plate door, book type hinge, welding, hinge screw,…
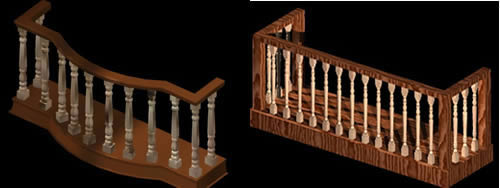
3d Balconies – Applied Materials Drawing labels, details, and other text information extracted from the CAD file (Translated from Spanish): street b, chacabuco, store, catwalk, living room, dining room, service…
