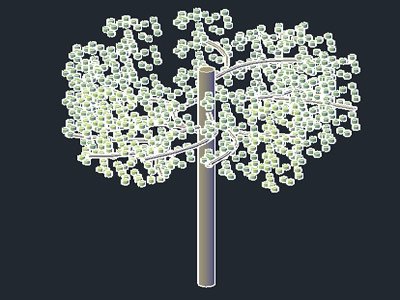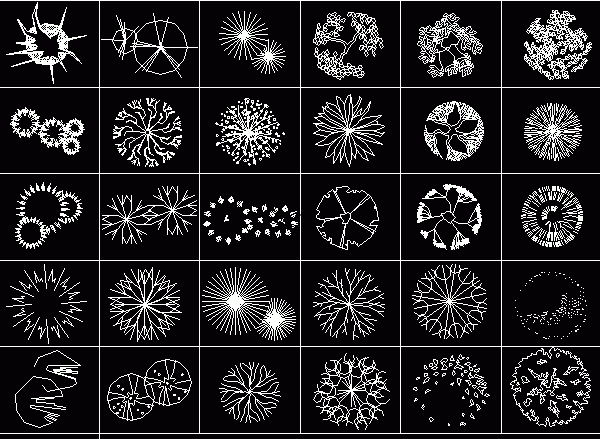
Tree 3D DWG Model for AutoCAD
tree in three dimensions and various colors, consisting of simple volumes easily seen for a 3D rendering. Raw text data extracted from CAD file: Language English Drawing Type Model Category…

tree in three dimensions and various colors, consisting of simple volumes easily seen for a 3D rendering. Raw text data extracted from CAD file: Language English Drawing Type Model Category…

This file presents trees graphics Drawing labels, details, and other text information extracted from the CAD file (Translated from Latin): schinus, melia, Brachychiton, morem, the fir tree, tight, pine, poplar,…

Design by trees Language English Drawing Type Block Category Animals, Trees & Plants Additional Screenshots File Type dwg Materials Measurement Units Metric Footprint Area Building Features Tags autocad, block, busch,…

This project is a terrace setting with multiple use areas, kitchen, toilets, rest area, planters, parking, and bar. In the background we can see clearly that each plant has its…

Blocks to detail different types of plants and trees that can be used to complement an architectural project design Language English Drawing Type Full Project Category Animals, Trees & Plants…
