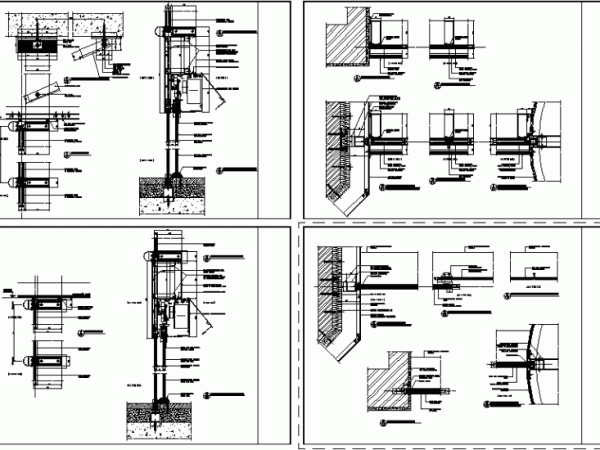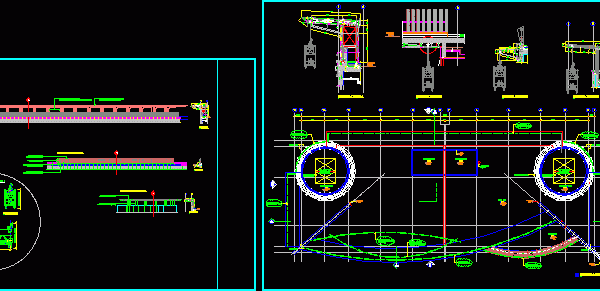
Automatic Doors – Details DWG Detail for AutoCAD
Details – specifications – sizing Drawing labels, details, and other text information extracted from the CAD file: f.f.l., grd. floor, date, consultant’s job no., scale, dwg. no., sheet title :,…

Details – specifications – sizing Drawing labels, details, and other text information extracted from the CAD file: f.f.l., grd. floor, date, consultant’s job no., scale, dwg. no., sheet title :,…

Details – specifications – sizing Drawing labels, details, and other text information extracted from the CAD file: date, consultant’s job no., scale, dwg. no., sheet title :, rev. suffix, approved…

Details – specifications – sizing Drawing labels, details, and other text information extracted from the CAD file: f.f.l., grd. floor, date, consultant’s job no., scale, dwg. no., sheet title :,…

Blocks multi-view Language English Drawing Type Block Category Doors & Windows Additional Screenshots File Type dwg Materials Measurement Units Metric Footprint Area Building Features Tags autocad, block, blocks, door, DWG,…

is a dynamic block of a door that will not deform frames to grow the door Language English Drawing Type Block Category Doors & Windows Additional Screenshots File Type dwg…
