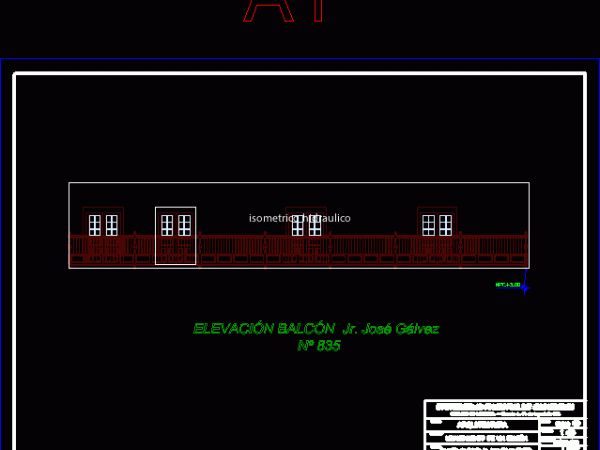
Lifting Flat Balcony DWG Plan for AutoCAD
Plane Jose Galvez Jr elevation of the city of Cajamarca; views – LIFTING UP BALCONY Drawing labels, details, and other text information extracted from the CAD file (Translated from Spanish):…

Plane Jose Galvez Jr elevation of the city of Cajamarca; views – LIFTING UP BALCONY Drawing labels, details, and other text information extracted from the CAD file (Translated from Spanish):…
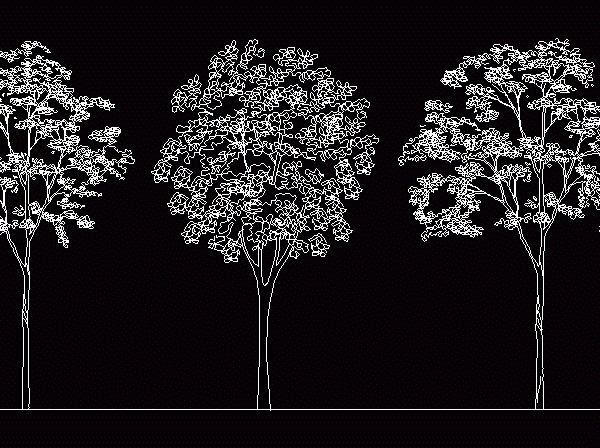
Elevation view of dwarf royal poinciana tree. It is a type of flowering plant in the pea family of Fabaceae. It is also referred as caesalpinia pulcherrima, poinciana, peacock flower, red…
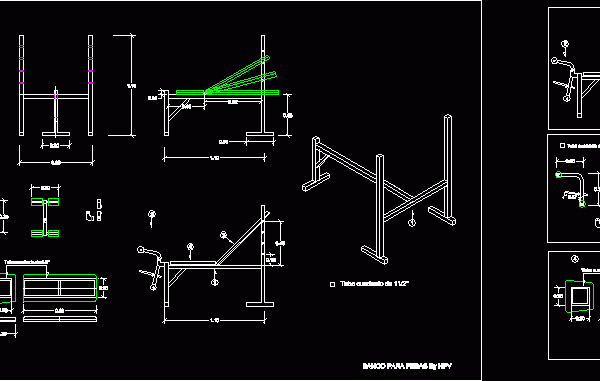
Bank for weights and footwork Drawing labels, details, and other text information extracted from the CAD file (Translated from Lithuanian): banco para nest by hpv Raw text data extracted from…
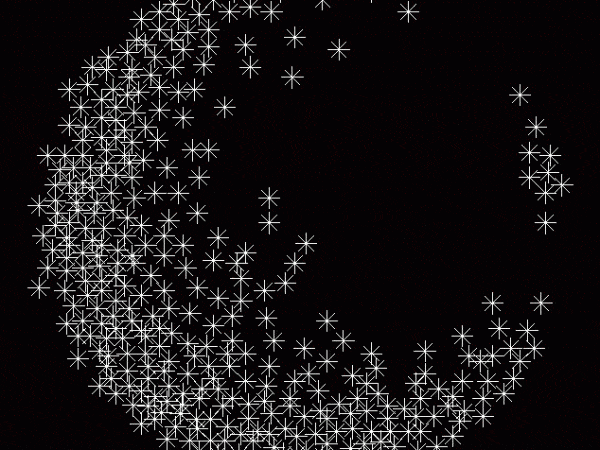
TREE PLANT Language English Drawing Type Block Category Animals, Trees & Plants Additional Screenshots File Type dwg Materials Measurement Units Metric Footprint Area Building Features Tags autocad, block, busch, bush,…
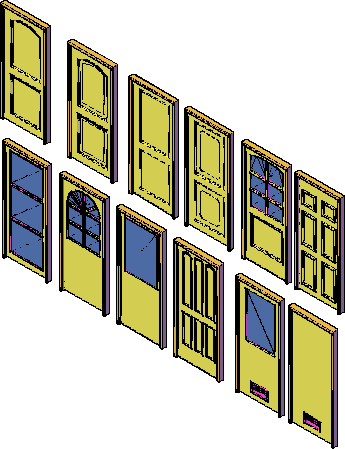
Pack of 12 doors in 3 dimensions in autocad Drawing labels, details, and other text information extracted from the CAD file: glass, gray semigloss, wood – dark red, wood –…
