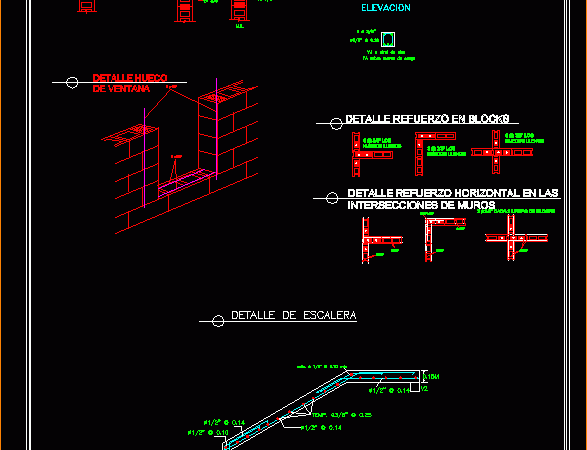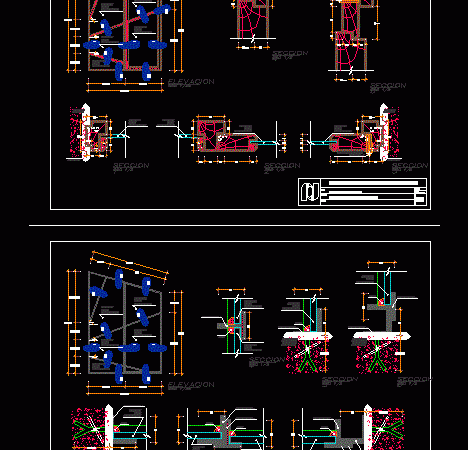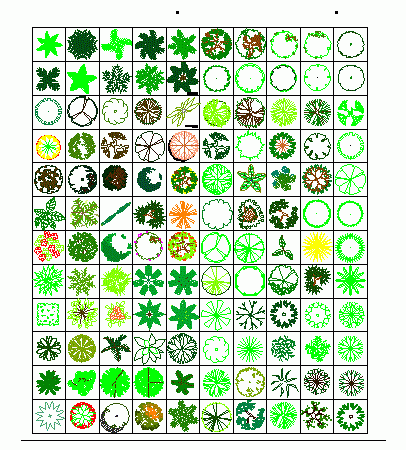
Details Staircase And Wall DWG Detail for AutoCAD
This map shows in detail the structure of stairs and walls, with the right steel for construction. This document is very helpful as it is a general construction detail standard…

This map shows in detail the structure of stairs and walls, with the right steel for construction. This document is very helpful as it is a general construction detail standard…

The file contains 6 different species of trees; has a scientific name; common; trunk diameter; maximum height; plane drawing; height and plant palette .photographs Drawing labels, details, and other text…

Wood and metal window: Asian glass gray – furokawa of 6 mm thick wooden slats 1to 2 thick metal profiles in L to T of 1 width and length Drawing…

Details umbrellas with materials specified Drawing labels, details, and other text information extracted from the CAD file (Translated from Spanish): metal handrails of protection, aluminum fixed-angle cortaolon type luxalon Raw…

Drawing 2D -20 plants Drawing labels, details, and other text information extracted from the CAD file: unnamed, existing, symbols of plants Raw text data extracted from CAD file: Language English…
