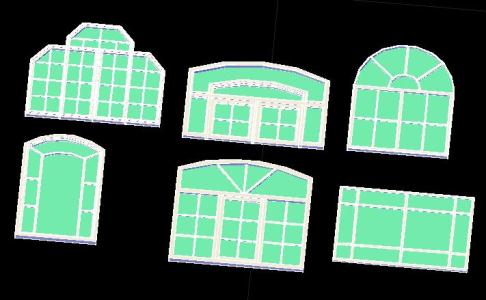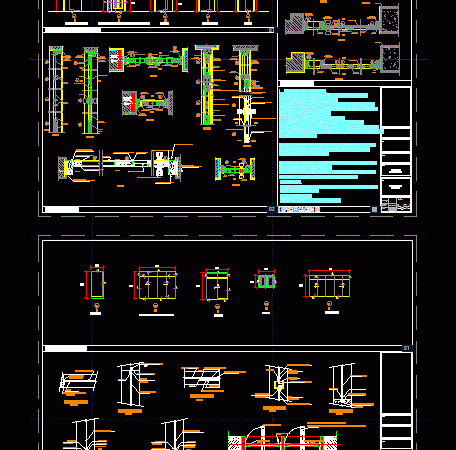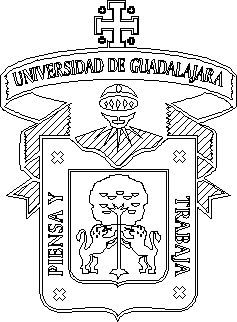
Gates 3D DWG Model for AutoCAD
Gate 3.00mx 4.00m forge separate pieces to remove them. Language English Drawing Type Model Category Doors & Windows Additional Screenshots File Type dwg Materials Measurement Units Metric Footprint Area Building…

Gate 3.00mx 4.00m forge separate pieces to remove them. Language English Drawing Type Model Category Doors & Windows Additional Screenshots File Type dwg Materials Measurement Units Metric Footprint Area Building…

Windows 3D templates Language English Drawing Type Model Category Doors & Windows Additional Screenshots File Type dwg Materials Measurement Units Metric Footprint Area Building Features Tags autocad, d, DWG, model,…

Architects Shield – Language English Drawing Type Block Category Symbols Additional Screenshots File Type dwg Materials Measurement Units Metric Footprint Area Building Features Tags architects, autocad, block, coat, DWG, normas,…

DETAILS ARE PRESENTED IN CUTS AND PLANT THE DOORS AND WINDOWS Drawing labels, details, and other text information extracted from the CAD file (Translated from Spanish): jonquillo, frame of, ext,…

Logo Guadalajara University – Jalisco . Mexico Language English Drawing Type Block Category Symbols Additional Screenshots File Type dwg Materials Measurement Units Metric Footprint Area Building Features Tags autocad, block,…
