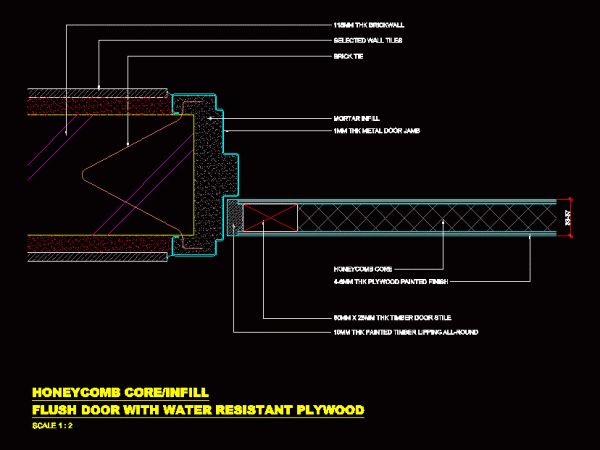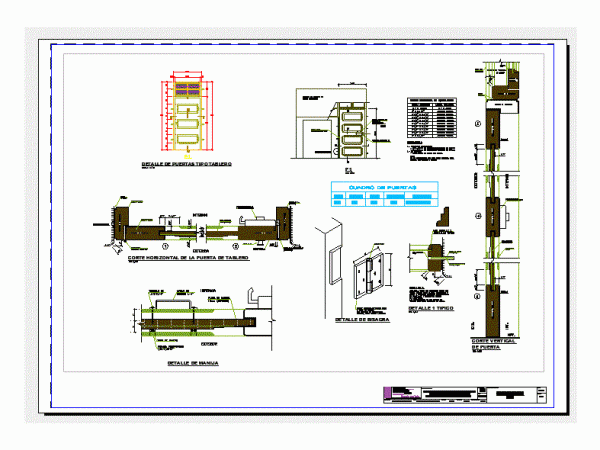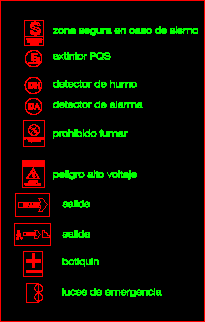
Door Detail DWG Section for AutoCAD
Sectional detail of plywood flush door with honeycomb infill. Metal frame. Brick wall. Drawing labels, details, and other text information extracted from the CAD file: flush door with water resistant…

Sectional detail of plywood flush door with honeycomb infill. Metal frame. Brick wall. Drawing labels, details, and other text information extracted from the CAD file: flush door with water resistant…

File of some logos from Architectural School – Mexico Drawing labels, details, and other text information extracted from the CAD file (Translated from Spanish): university of the valley of mexico,…

Detail of doors – Details – Specifications – sizing – Construction cuts Drawing labels, details, and other text information extracted from the CAD file (Translated from Spanish): first floor, abutment,…

Construction details doors Drawing labels, details, and other text information extracted from the CAD file (Translated from Spanish): knob on both sides of the door, used as handle and lock,…

Symbols uses in planes of evacuation for technical inspection in commercial establishments Drawing labels, details, and other text information extracted from the CAD file (Translated from Spanish): emergency lights, first…
