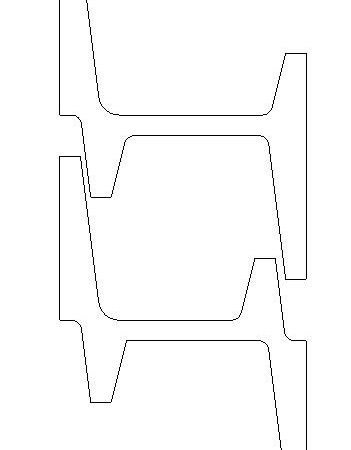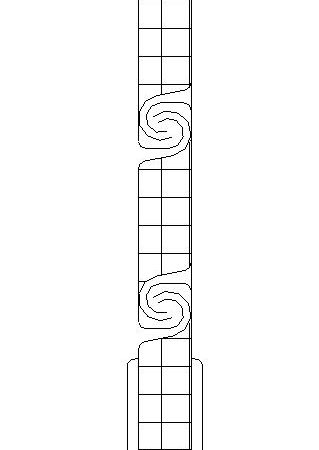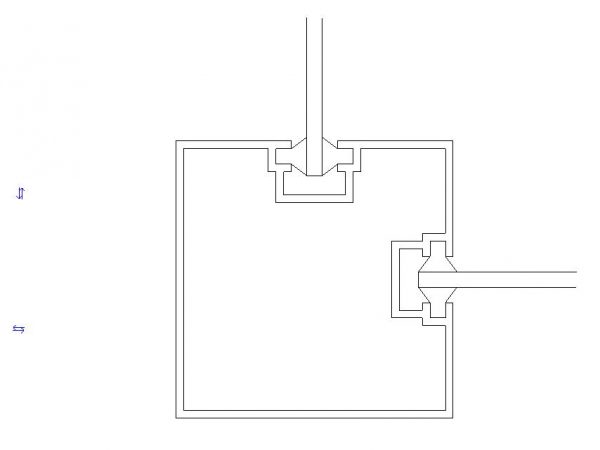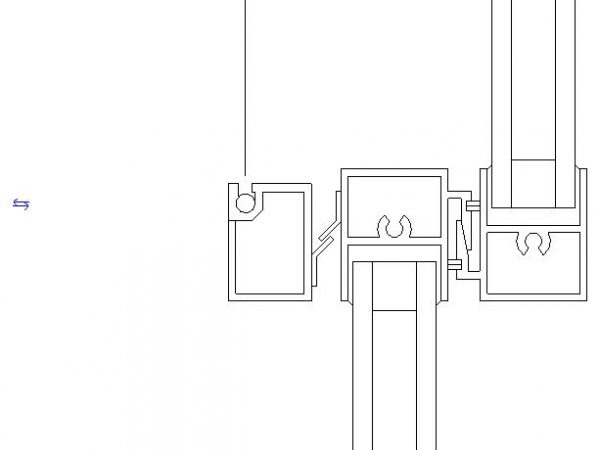
Window 2D DWG Detail for AutoCAD
Window – 2D – Generic – Constructive Detail – Sliding window Steel – Sill Language English Drawing Type Detail Category Doors & Windows Additional Screenshots File Type dwg Materials Steel…

Window – 2D – Generic – Constructive Detail – Sliding window Steel – Sill Language English Drawing Type Detail Category Doors & Windows Additional Screenshots File Type dwg Materials Steel…

Door – 2D – Generic – Constructive Detail – Isolated Rolling Door Panel Language English Drawing Type Detail Category Doors & Windows Additional Screenshots File Type dwg Materials Measurement Units…

3d Computer Desk Language English Drawing Type Model Category Furniture & Appliances Additional Screenshots File Type dwg Materials Measurement Units Metric Footprint Area Building Features Tags autocad, bureau, computer, desk,…

Profile – 2D – Constructive Detail – Simple Window Glazing – Upright Angle Language English Drawing Type Detail Category Doors & Windows Additional Screenshots File Type dwg Materials Measurement Units…

Door – 2D – Generic – Constructive Detail – aluminum sliding door – Union Language English Drawing Type Detail Category Doors & Windows Additional Screenshots File Type dwg Materials Aluminum…
