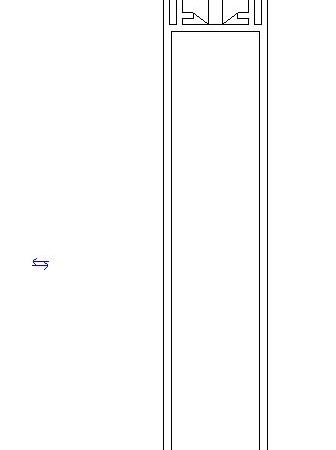
Profile 2D DWG Detail for AutoCAD
Profile – 2D – Constructive Detail – Simple Glazing Showcase – Bottom door rail Language English Drawing Type Detail Category Doors & Windows Additional Screenshots File Type dwg Materials Measurement…

Profile – 2D – Constructive Detail – Simple Glazing Showcase – Bottom door rail Language English Drawing Type Detail Category Doors & Windows Additional Screenshots File Type dwg Materials Measurement…
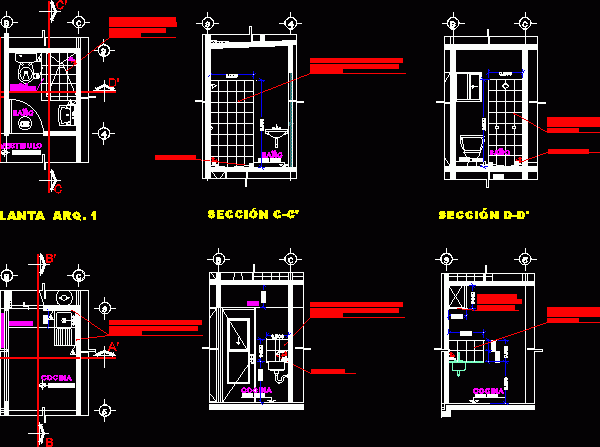
Bathroom Details – Plant – Sections Drawing labels, details, and other text information extracted from the CAD file (Translated from Galician): npt, consortium, kitchen, project-cajillo, projection-trabe, bathroom, vestibulo, cajillo, sardinel,…
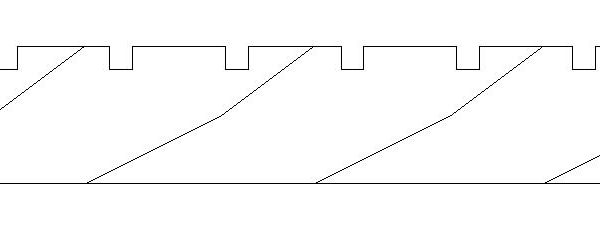
Door – 2D – Generic – Construction detail – wood door frame Language English Drawing Type Detail Category Doors & Windows Additional Screenshots File Type dwg Materials Wood Measurement Units…
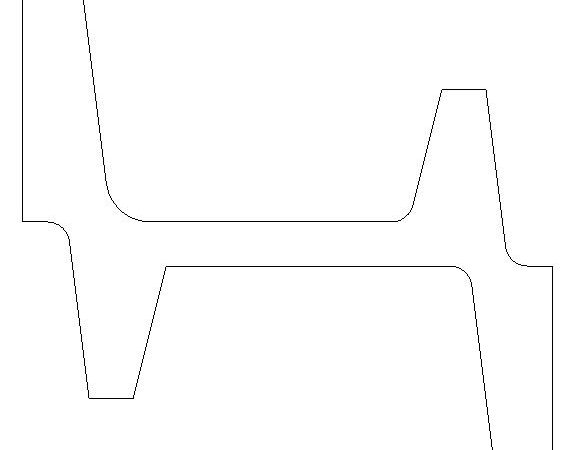
Window – 2D – Generic – Constructive Detail – Steel Fixed Window – Fixed Jamba Language English Drawing Type Detail Category Doors & Windows Additional Screenshots File Type dwg Materials…
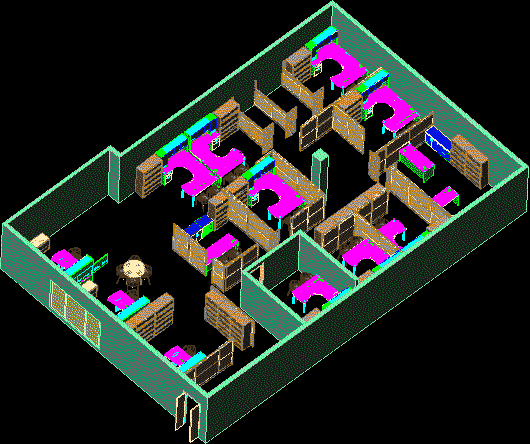
3d Officces Language English Drawing Type Model Category Furniture & Appliances Additional Screenshots File Type dwg Materials Measurement Units Metric Footprint Area Building Features Tags autocad, desk, drawing board, DWG,…
