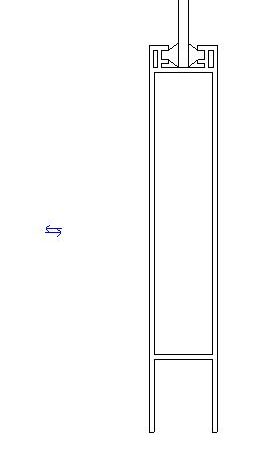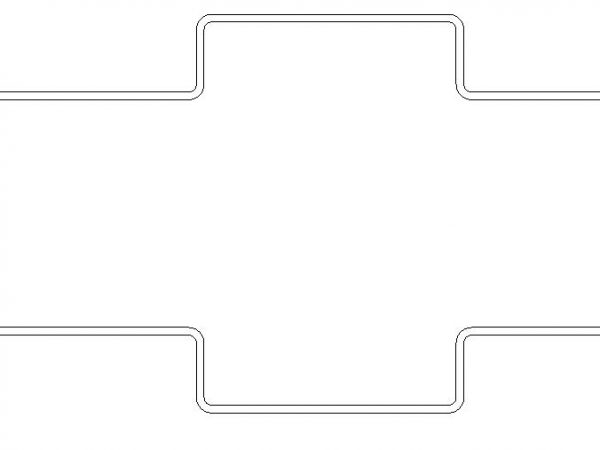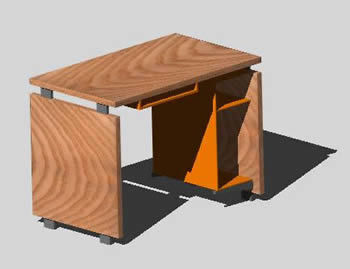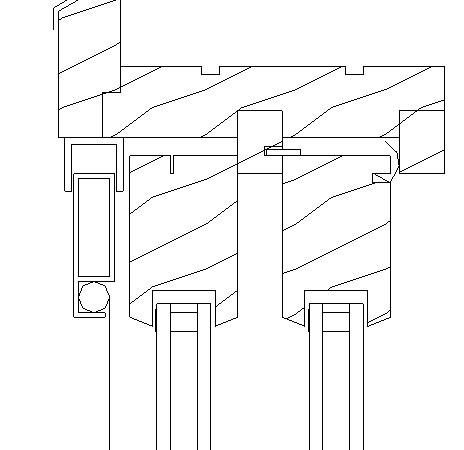
Profile 2D DWG Detail for AutoCAD
Profile – 2D – Construction detail – Double Glazing Language English Drawing Type Detail Category Doors & Windows Additional Screenshots File Type dwg Materials Measurement Units Metric Footprint Area Building…

Profile – 2D – Construction detail – Double Glazing Language English Drawing Type Detail Category Doors & Windows Additional Screenshots File Type dwg Materials Measurement Units Metric Footprint Area Building…

Door – 2D – Generic – Constructive Detail – Upright Frames Language English Drawing Type Detail Category Doors & Windows Additional Screenshots File Type dwg Materials Measurement Units Metric Footprint…

3d PC Table – Applied Materials Drawing labels, details, and other text information extracted from the CAD file: bylayer, global, dss, beige plastic, wood – white ash Raw text data…

Window – 2D – Generic – Constructive Detail – Aluminium Sliding window with wood siding and jamb Language English Drawing Type Detail Category Doors & Windows Additional Screenshots File Type…

Door – 2D – generic – Constructive Detail – Wooden Sliding Door – Initial Far Language English Drawing Type Detail Category Doors & Windows Additional Screenshots File Type dwg Materials…
