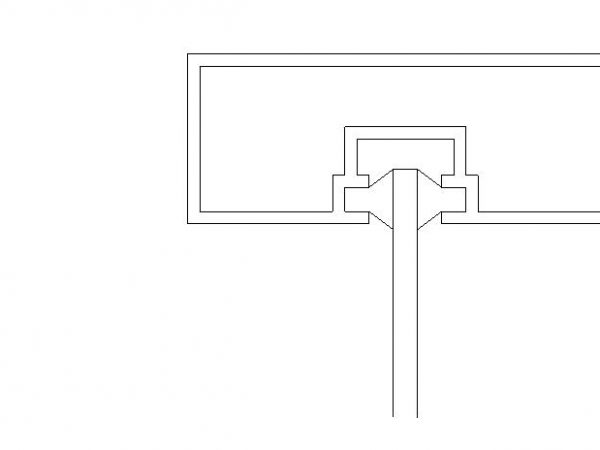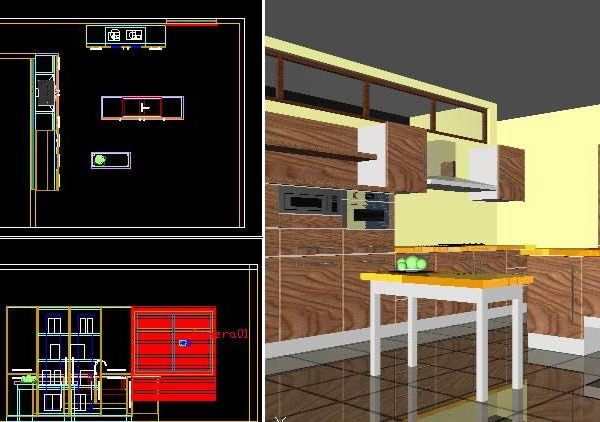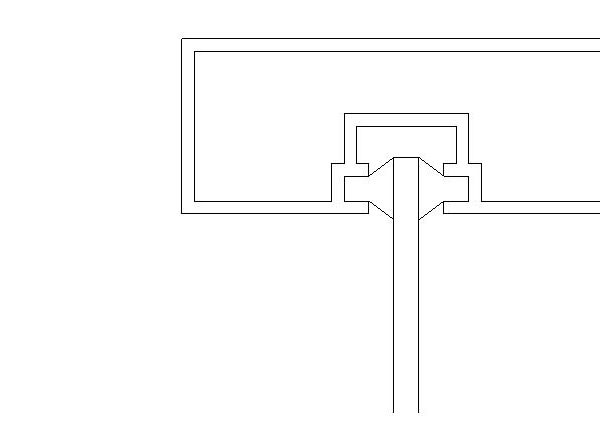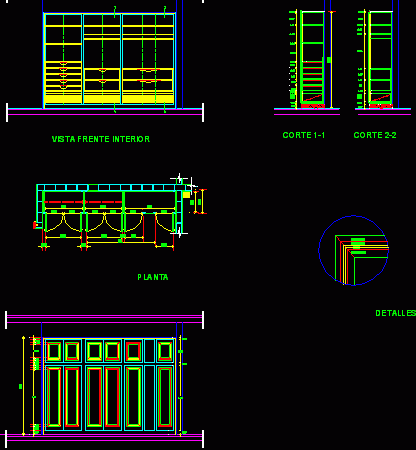
Profile 2D DWG Detail for AutoCAD
Profile – 2D – Constructive Detail – Simple Glazing Showcase – Jamba Final Language English Drawing Type Detail Category Doors & Windows Additional Screenshots File Type dwg Materials Measurement Units…

Profile – 2D – Constructive Detail – Simple Glazing Showcase – Jamba Final Language English Drawing Type Detail Category Doors & Windows Additional Screenshots File Type dwg Materials Measurement Units…

3d Kitchen – Applied Materials Drawing labels, details, and other text information extracted from the CAD file: chrome gifmap, chrome lake, cyan metalic, marble – green, marble – tan, maroon…

Profile – 2D – Construction detail – Double Glazing – Far Initial Closing Door Language English Drawing Type Detail Category Doors & Windows Additional Screenshots File Type dwg Materials Measurement…

Window – 2D – Generic – Constructive Detail – Wooden sash window 2 leaves – starting end Language English Drawing Type Detail Category Doors & Windows Additional Screenshots File Type…

Placard Details Drawing labels, details, and other text information extracted from the CAD file (Translated from Spanish): floor, front view, architecture details, wardrobe / closet, apartment building, exterior view, details…
