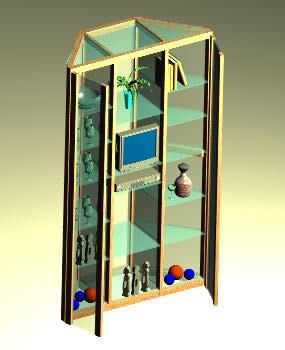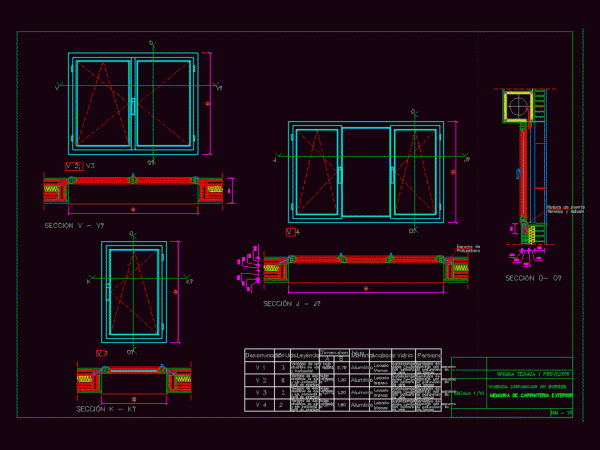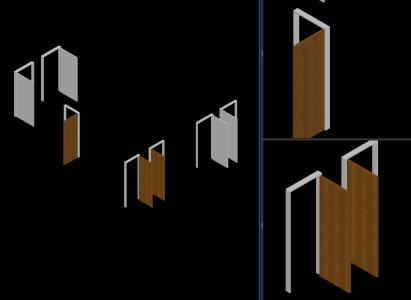
Cabinets 3D DWG Model for AutoCAD
3d Cabinets – Applied Materials Drawing labels, details, and other text information extracted from the CAD file (Translated from Spanish): colorless glass, wood inlay – a, glasses, esp, lid, mirror,…

3d Cabinets – Applied Materials Drawing labels, details, and other text information extracted from the CAD file (Translated from Spanish): colorless glass, wood inlay – a, glasses, esp, lid, mirror,…

Window – aluminum window details Drawing labels, details, and other text information extracted from the CAD file (Translated from Spanish): legend, denomination, number of units, dimension sheet, material, finish, glass,…

Bench Details – Wood – PVC Conduit Drawing labels, details, and other text information extracted from the CAD file (Translated from Spanish): gras, agricultural land, empty to fix stove bolt,…

ROOMS DOORS 0; 80M; BATHROOMS 0; 70M AND MAIN 0; 90M; TO ADD YOUR ARCHITECTURAL PROJECTS Language English Drawing Type Full Project Category Doors & Windows Additional Screenshots File Type…

Construction detail of the meeting door aluminum window with terrace with asphalt waterproofing membrane; floor deck outside on turrets; and parquet floor inside with calefacciion by floor slab. Aluminum profile…
