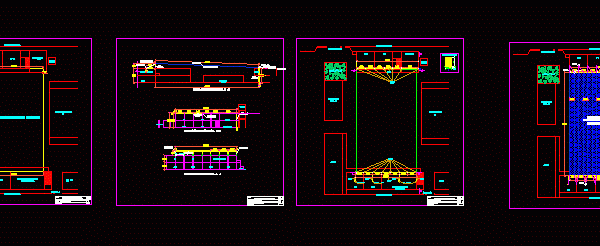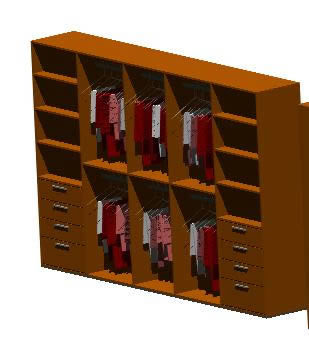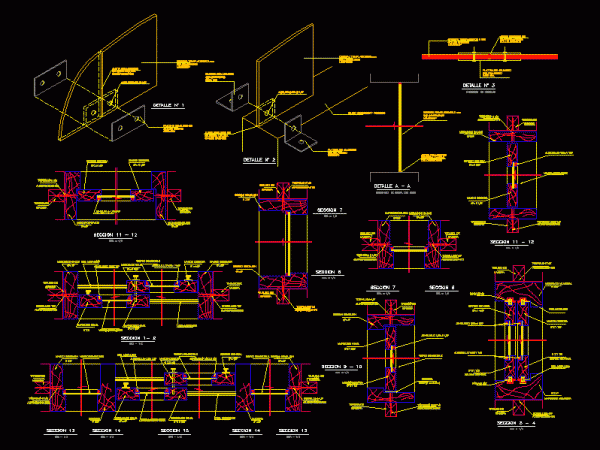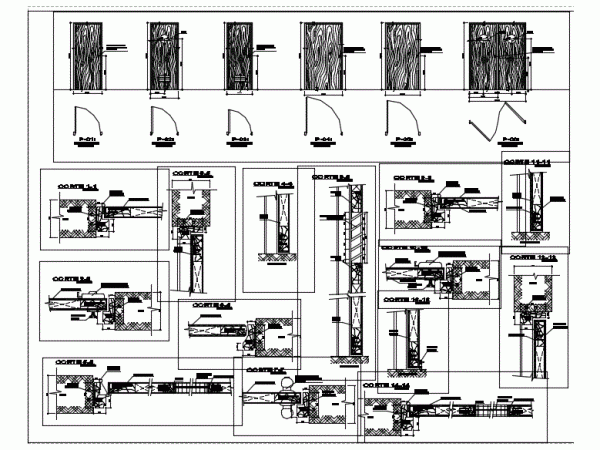
Shading Mesh Rashell DWG Detail for AutoCAD
Details – specification – sizing – Construction cuts Drawing labels, details, and other text information extracted from the CAD file (Translated from Spanish): Mrs. light anicama mejia and mr. jorge…

Details – specification – sizing – Construction cuts Drawing labels, details, and other text information extracted from the CAD file (Translated from Spanish): Mrs. light anicama mejia and mr. jorge…

SHADING main courtyard – SCHOOL Drawing labels, details, and other text information extracted from the CAD file (Translated from Spanish): Mrs. light anicama mejia and mr. jorge ocaña reyes, location,…

wardrobe; closet 3d Language English Drawing Type Model Category Furniture & Appliances Additional Screenshots File Type dwg Materials Measurement Units Metric Footprint Area Building Features Tags autocad, closet, cupboard, DWG,…

Details – specification – sizing – Construction cuts Drawing labels, details, and other text information extracted from the CAD file (Translated from Spanish): drawer frame, wood, leaf frame, semi-double glass,…

Details – specification – sizing – Construction cuts Drawing labels, details, and other text information extracted from the CAD file (Translated from Spanish): …, winds, counterplate door, beveled frame, chrome-plated…
