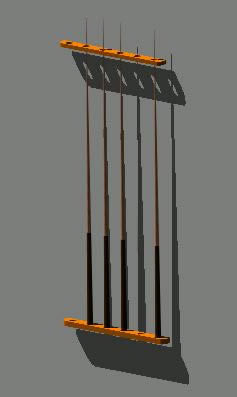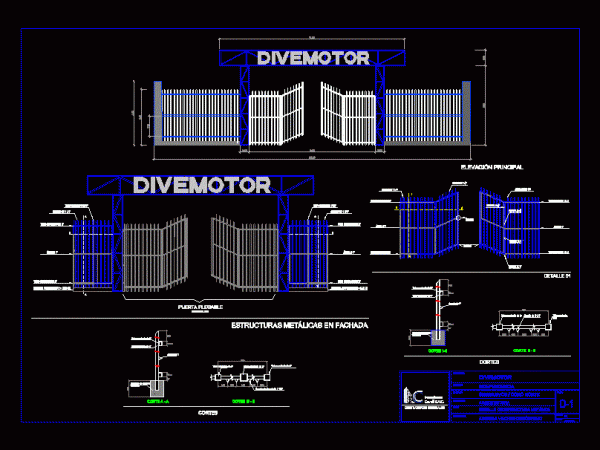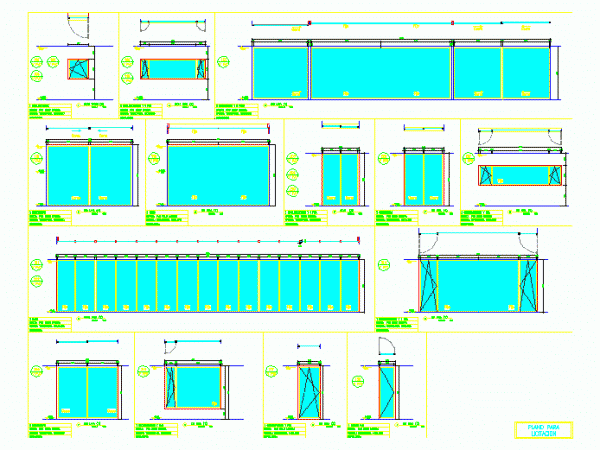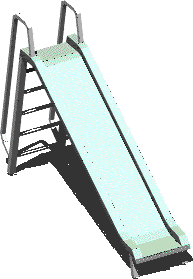
Metalica Door Plane DWG Plan for AutoCAD
Flat metal door; They are metal doors vehicular and pedestrian entrance in autocad. Drawing labels, details, and other text information extracted from the CAD file (Translated from Spanish): plant, two-leaf…

Flat metal door; They are metal doors vehicular and pedestrian entrance in autocad. Drawing labels, details, and other text information extracted from the CAD file (Translated from Spanish): plant, two-leaf…

3d Taco Billiards Language English Drawing Type Model Category Furniture & Appliances Additional Screenshots File Type dwg Materials Measurement Units Metric Footprint Area Building Features Tags autocad, billiards, CHESS, DWG,…

Facade consisting of a metal fence; A PORCH 6 m high and a folding metal grille. Drawing labels, details, and other text information extracted from the CAD file (Translated from…

Constructive detail of PVC windows – plants – sections – VIEW Drawing labels, details, and other text information extracted from the CAD file (Translated from Spanish): title, scale:, npt, content,…

3d Tobogan Language English Drawing Type Model Category Furniture & Appliances Additional Screenshots File Type dwg Materials Measurement Units Metric Footprint Area Building Features Tags autocad, billiards, CHESS, DWG, furniture,…
