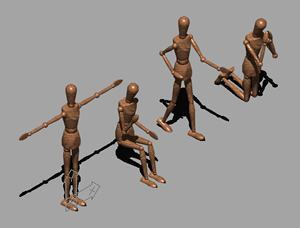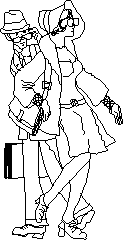
Mannequin DWG Block for AutoCAD
Articulate mannequin – Different positions of UCS Drawing labels, details, and other text information extracted from the CAD file: wood – med. ash Raw text data extracted from CAD file:…

Articulate mannequin – Different positions of UCS Drawing labels, details, and other text information extracted from the CAD file: wood – med. ash Raw text data extracted from CAD file:…

Person tossed in their deck chair Language English Drawing Type Block Category People Additional Screenshots File Type dwg Materials Measurement Units Metric Footprint Area Building Features Deck / Patio Tags…

Scene of a woman and man in elevation Language English Drawing Type Elevation Category People Additional Screenshots File Type dwg Materials Measurement Units Metric Footprint Area Building Features Tags autocad,…

Human scale in elevation Language English Drawing Type Elevation Category People Additional Screenshots File Type dwg Materials Measurement Units Metric Footprint Area Building Features Tags autocad, DWG, elevation, human, man,…

Woman in profile – Elevation Language English Drawing Type Elevation Category People Additional Screenshots File Type dwg Materials Measurement Units Metric Footprint Area Building Features Tags autocad, DWG, elevation, man,…
