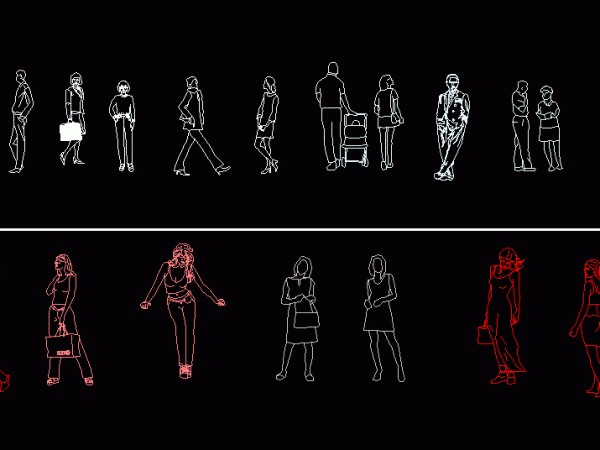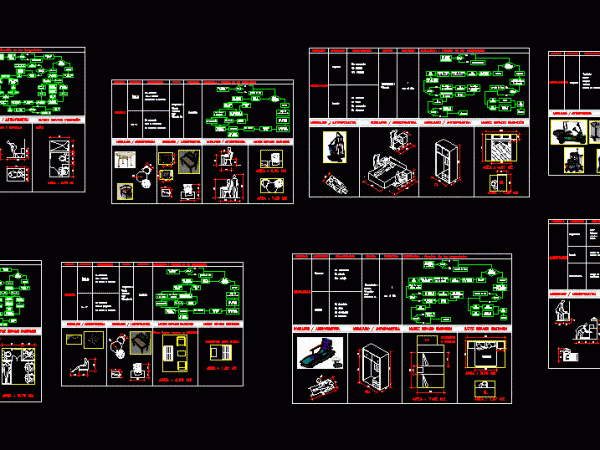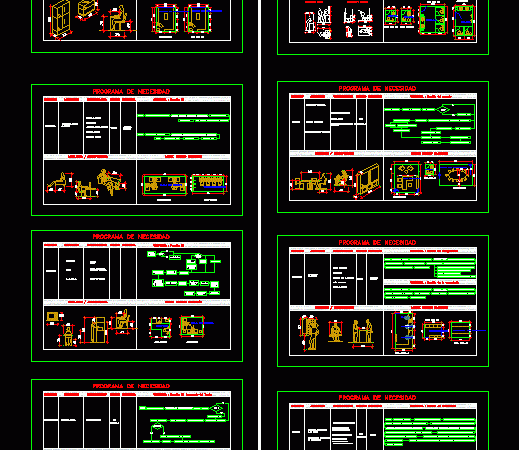
Workers 3D DWG Model for AutoCAD
Workers 3d – 3d Gardener – mason 3d Language English Drawing Type Model Category People Additional Screenshots File Type dwg Materials Measurement Units Metric Footprint Area Building Features Garden /…

Workers 3d – 3d Gardener – mason 3d Language English Drawing Type Model Category People Additional Screenshots File Type dwg Materials Measurement Units Metric Footprint Area Building Features Garden /…

People 3d – 3d workers. Language English Drawing Type Model Category People Additional Screenshots File Type dwg Materials Measurement Units Metric Footprint Area Building Features Tags autocad, DWG, man, model,…

Blocks 2D people – Cad Blocks Language English Drawing Type Block Category People Additional Screenshots File Type dwg Materials Measurement Units Metric Footprint Area Building Features Tags autocad, block, blocks,…

Drawing 2d – in plan and view Drawing labels, details, and other text information extracted from the CAD file (Translated from Spanish): need, activities, subactivities, user, frequency, rest, sequence: role…

Drawing 2d – in plan and view Drawing labels, details, and other text information extracted from the CAD file (Translated from Spanish): culminates the meeting, projects and architectural planning, –…
