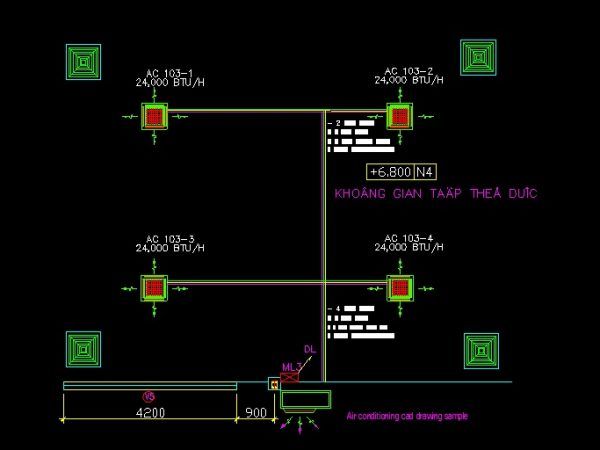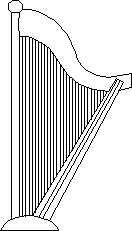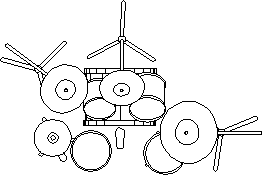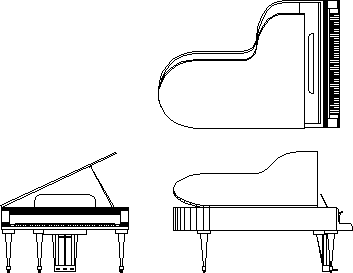
Central Air Conditioning System 2D DWG Details For AutoCAD
This drawing is for a central air conditioning system plan/details. The drawing includes supply diffusers, return diffusers, and pipes. Can be useful in HVAC design of offices project, residential, etc….




