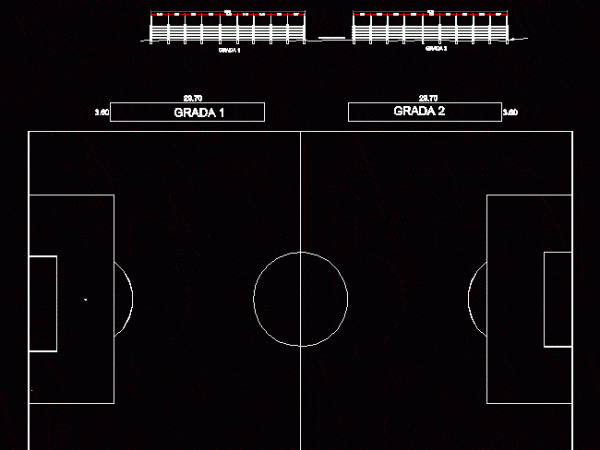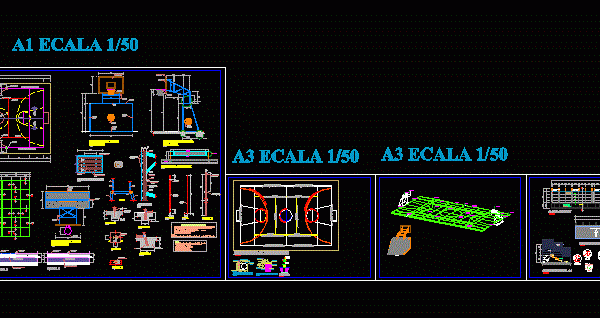
Tier Steel DWG Block for AutoCAD
CONSTRUCTION CONSISTS OF TWO STEPS FOR a soccer field; A BASE PROFILE AND RESPECTIVE STEEL ROOFING. Drawing labels, details, and other text information extracted from the CAD file (Translated from…

CONSTRUCTION CONSISTS OF TWO STEPS FOR a soccer field; A BASE PROFILE AND RESPECTIVE STEEL ROOFING. Drawing labels, details, and other text information extracted from the CAD file (Translated from…

Project gym: plants, sections and elevations Drawing labels, details, and other text information extracted from the CAD file (Translated from Spanish): subscriber’s stopcock, supply bypass, device bypass, laundry, shower, toilet,…

CONCRETE SLAB – PLANT – CORTES – VIEW – CONSTRUCTION DETAILS Drawing labels, details, and other text information extracted from the CAD file (Translated from Spanish): machiembrado wood, screw, welding,…

Reserve bench made in autocad 3d Language English Drawing Type Model Category Entertainment, Leisure & Sports Additional Screenshots File Type dwg Materials Measurement Units Metric Footprint Area Building Features Tags…

Drawing a stadium tribune Drawing labels, details, and other text information extracted from the CAD file (Translated from Spanish): cut c-c, cut b-b, cut d-d, cut a-a, s.h. men, south…
