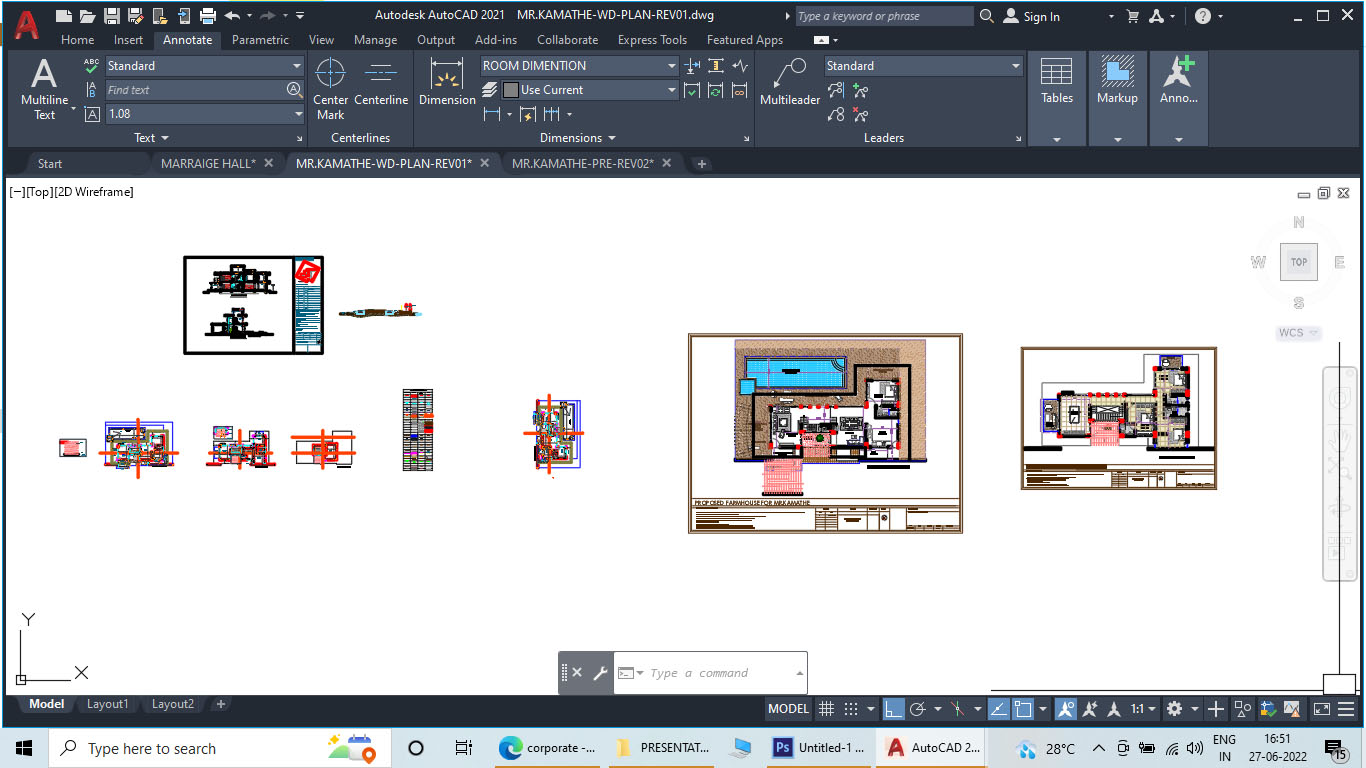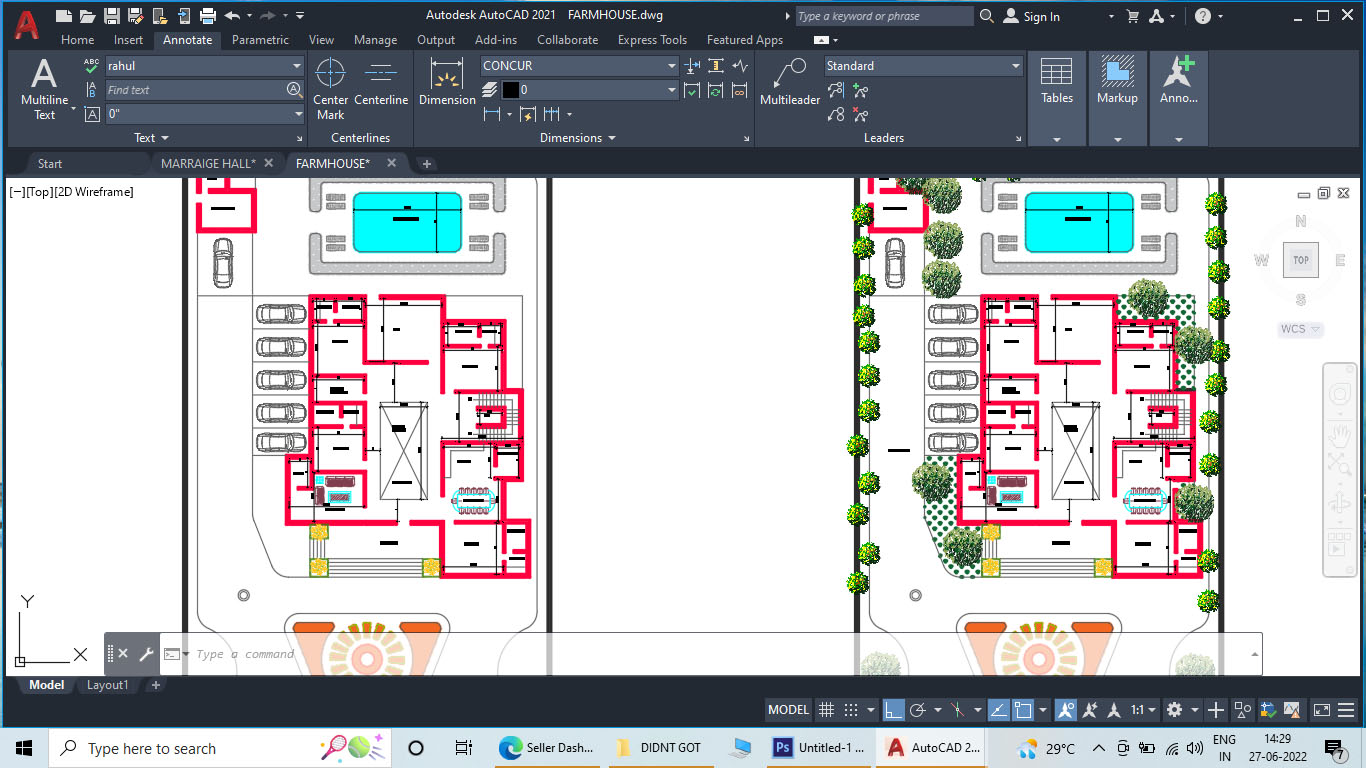bmr pro pvt ltd
bmr pro pvt ltd autocad 2022versision software Language English Drawing Type Detail Category Farms Additional Screenshots File Type dwg Materials Measurement Units Metric Footprint Area Building Features Tags bmr pro
bmr pro pvt ltd autocad 2022versision software Language English Drawing Type Detail Category Farms Additional Screenshots File Type dwg Materials Measurement Units Metric Footprint Area Building Features Tags bmr pro

Floor Plan of Farm House High Level Details. Architectural Designing 2D Language English Drawing Type Plan Category Farms Additional Screenshots File Type pdf Materials N/A Measurement Units Metric Footprint Area…

MODERN FARMHOUSE WITH ELEVATION, FURNITURE DETAILS AND ALL AMENITIES WITH SECTION AND ELEVATION AND FLOOR DETAILS. Language English Drawing Type Full Project Category Farms Additional Screenshots File Type dwg Materials…

50’X100′ FARMHOUSE PLAN WITH FURNITURE DETAILS AND LANDSCAPE WITH PARKING AND OTHERS AMANITIES. Language English Drawing Type Plan Category Farms Additional Screenshots File Type dwg Materials Other Measurement Units Metric…

Poultry Farm Building Language English Drawing Type Full Project Category Farms Additional Screenshots File Type dwg Materials Concrete, Masonry, Steel, Wood Measurement Units Metric Footprint Area 500 – 999 m²…
