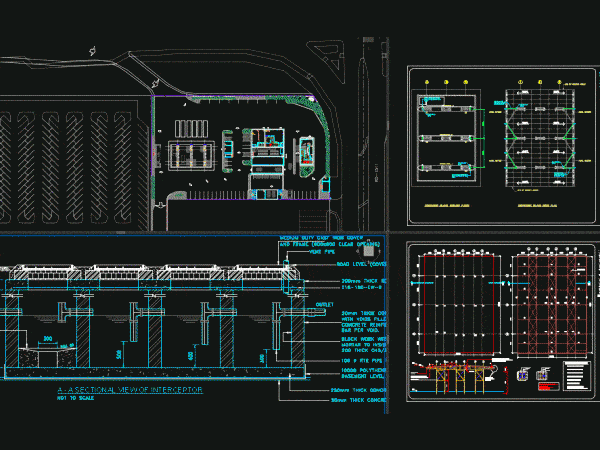
Gas Station DWG Section for AutoCAD
Plant – sections – details – dimensions – equipment Drawing labels, details, and other text information extracted from the CAD file: pathunits:meters, aircraft:n, p.struc.eng.:, p.arch.eng. :, drawn :, date :,…

Plant – sections – details – dimensions – equipment Drawing labels, details, and other text information extracted from the CAD file: pathunits:meters, aircraft:n, p.struc.eng.:, p.arch.eng. :, drawn :, date :,…
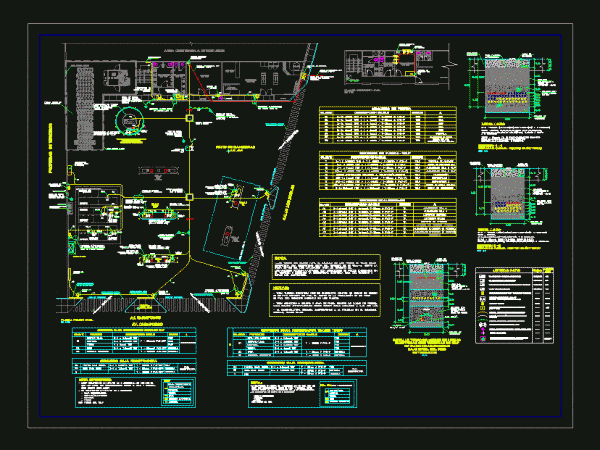
Plano facilities Drawing labels, details, and other text information extracted from the CAD file (Translated from Spanish): income, exit, n.p.t., ind. bras., control, console, reserve for cash, office computers, office…
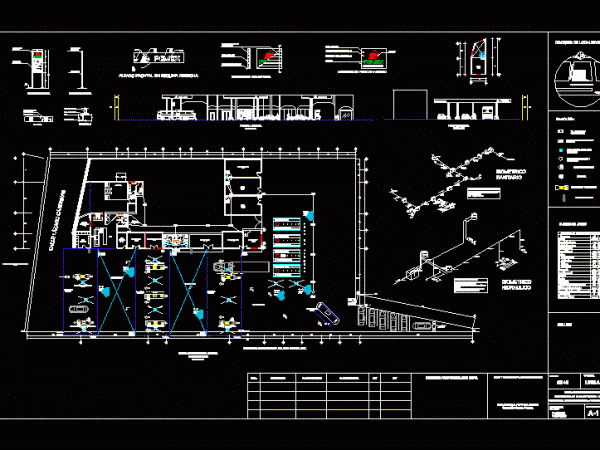
Details – specifications – sizing – Construction cuts Drawing labels, details, and other text information extracted from the CAD file (Translated from Spanish): mit, mingitt, dispensary, ranj, ming., lav., to…
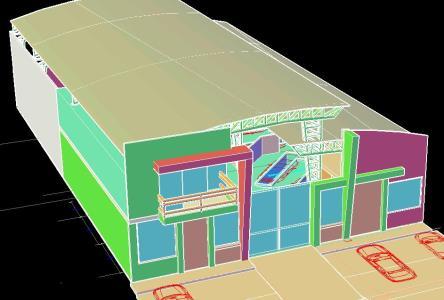
3d mockup – solid modeling – without textures Drawing labels, details, and other text information extracted from the CAD file (Translated from Spanish): machine room, grilles, washing area, sales area,…
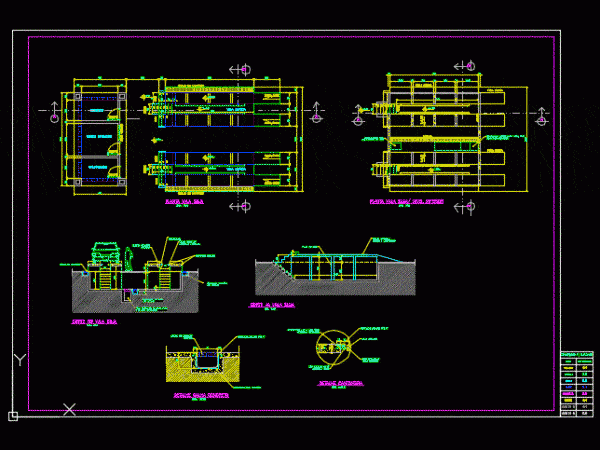
Details – specifications – sizing – Construction cuts Drawing labels, details, and other text information extracted from the CAD file (Translated from Portuguese): green, magenta, white, blue, cyan, yellow, color,…
