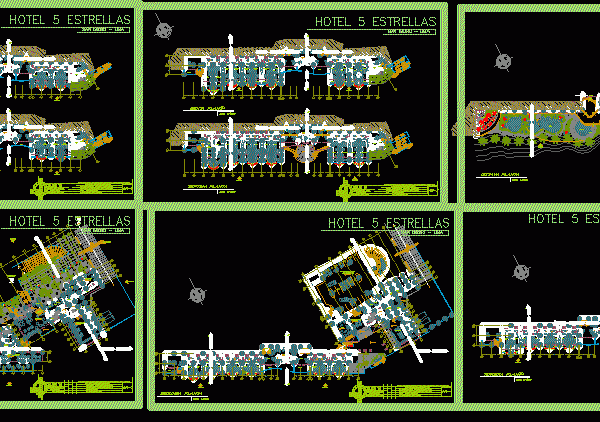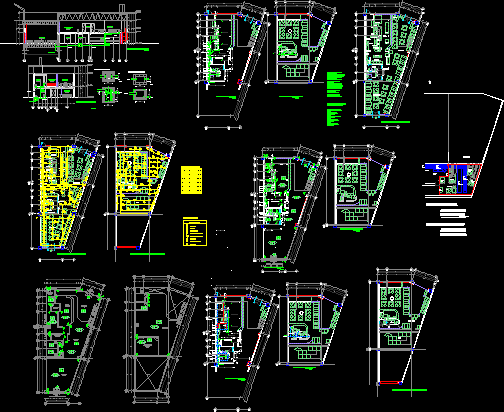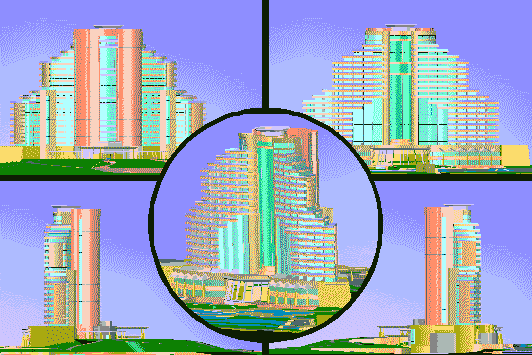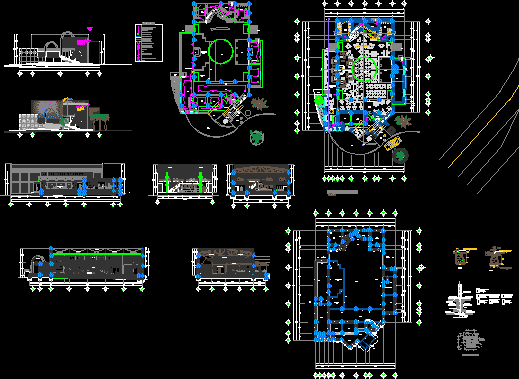
Five Stars Hotel DWG Full Project for AutoCAD
Hotel 5 Stars Project – Lima Drawing labels, details, and other text information extracted from the CAD file (Translated from Spanish): simple bedroom, sshh, closet, living, duct, bedroom for disabled,…

Hotel 5 Stars Project – Lima Drawing labels, details, and other text information extracted from the CAD file (Translated from Spanish): simple bedroom, sshh, closet, living, duct, bedroom for disabled,…

Roast chickens – Grill – Restaurant – Plants Drawing labels, details, and other text information extracted from the CAD file (Translated from Spanish): water, grease, entrance, exit, grease trap, elevation,…

Hotel and accomodation type apartment – Plant Drawing labels, details, and other text information extracted from the CAD file (Translated from Spanish): palm, ficus, shrub, chiminango, granadillo, tank, guava, pine,…

AT Fuhereit Hotel – Model in 3D- Views Drawing labels, details, and other text information extracted from the CAD file: inner grid of corr., outer grid of corr., outer grid…

Resto bar – Plants – Sections – Elevations – Details Drawing labels, details, and other text information extracted from the CAD file (Translated from Spanish): tel., upper cupboard, exterior exit…
