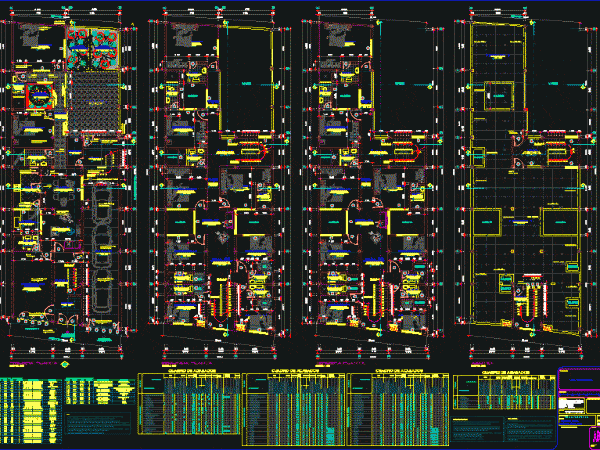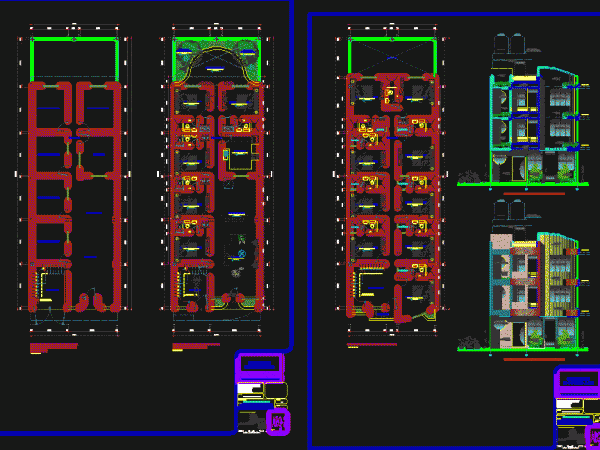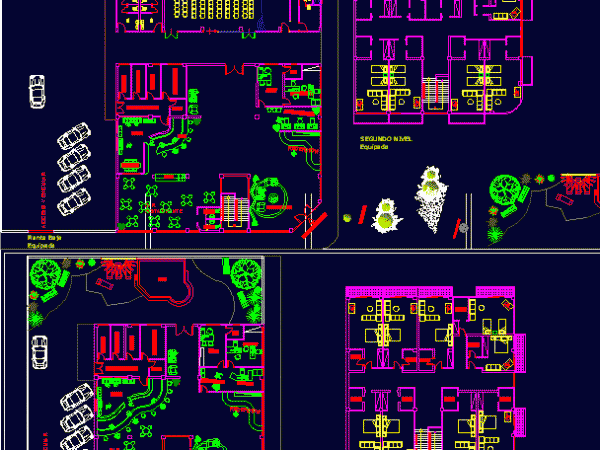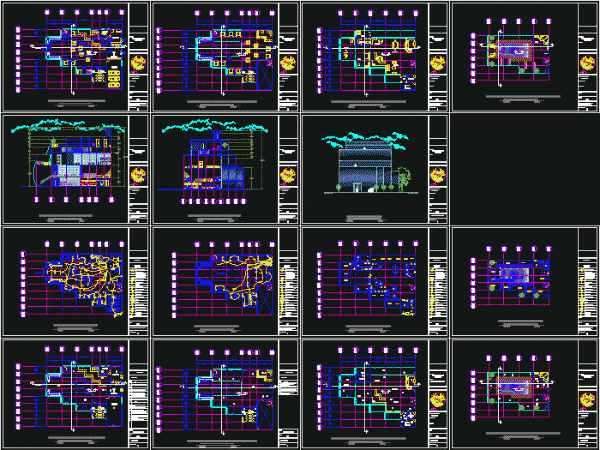
Project Housing Business DWG Full Project for AutoCAD
Project housing business – Plants – Sections – Views Drawing labels, details, and other text information extracted from the CAD file (Translated from Spanish): note :, – the main entrance…

Project housing business – Plants – Sections – Views Drawing labels, details, and other text information extracted from the CAD file (Translated from Spanish): note :, – the main entrance…

Preliminary design of housing and lodging Drawing labels, details, and other text information extracted from the CAD file (Translated from Spanish): general notes :, -design designed on the basis of…

Hotel three stars Drawing labels, details, and other text information extracted from the CAD file (Translated from Portuguese): floor slab waterproofed, flat slab waterproofed, profile i, masonry in reinforced concrete,…

Location map – Roof plant -Low arch. plant – Plant arch. half level – Plant Arch. second level – Plant arch.departments second third levels – Arch plane first level –…

Architectura proposal Motel with service area Drawing labels, details, and other text information extracted from the CAD file (Translated from Spanish): north, final finish, intermediate finish, initial finish, ceiling, walls,…
