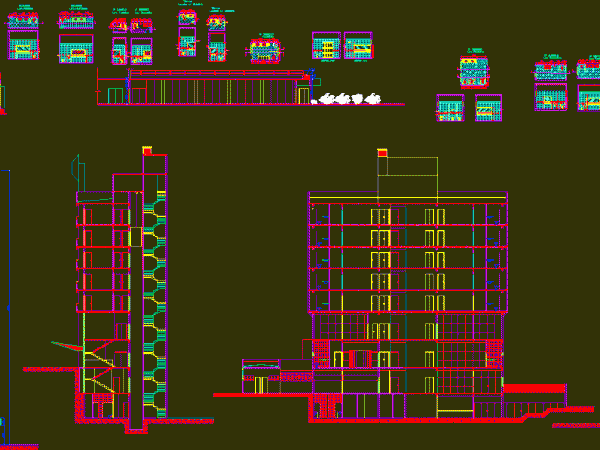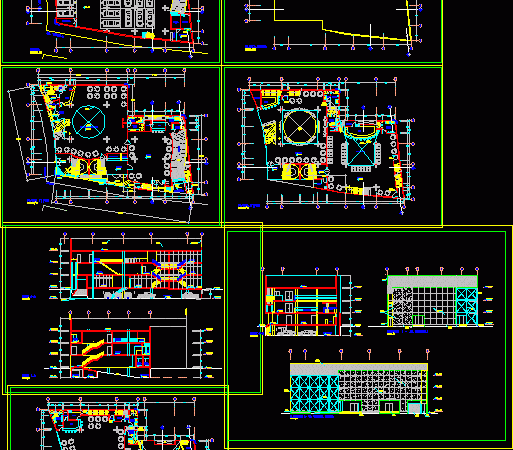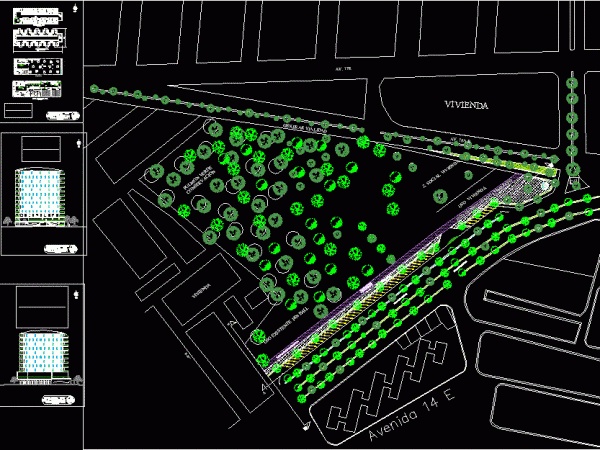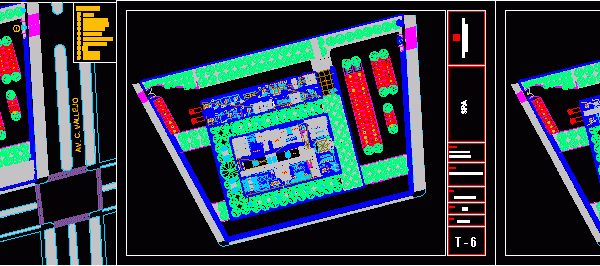
Hotel DWG Section for AutoCAD
Hotel floors – Sections – Views Drawing labels, details, and other text information extracted from the CAD file (Translated from Portuguese): josé geraldo riva, emilia clementoni, designer, court, arquidelta, outline,…

Hotel floors – Sections – Views Drawing labels, details, and other text information extracted from the CAD file (Translated from Portuguese): josé geraldo riva, emilia clementoni, designer, court, arquidelta, outline,…

Include parking – Dance floor – Reception Hall Drawing labels, details, and other text information extracted from the CAD file (Translated from Spanish): bar, av. venezuela, jr. varela, video office,…

Hotel located in Cucuta – Colombia – Development in warm environment Drawing labels, details, and other text information extracted from the CAD file (Translated from Spanish): tank toilet, plant, second…

Project Spa ..carried out at Trujillo City – Peru Drawing labels, details, and other text information extracted from the CAD file (Translated from Spanish): date :, scale :, plane :,…

Plants – Sections- Views Drawing labels, details, and other text information extracted from the CAD file (Translated from Spanish): sony, corridor, room, system, subsystem, activity, user, furniture, anthropometric ergonometric, proxemic,…
