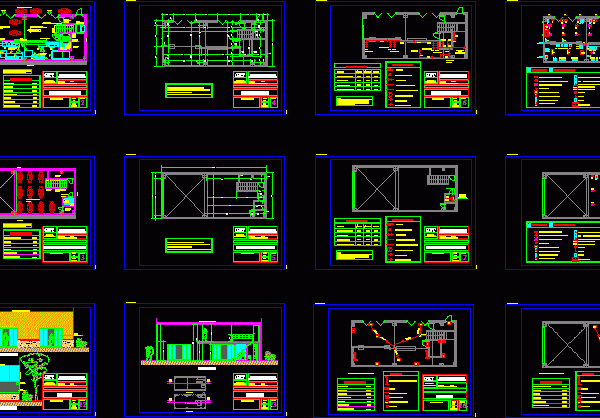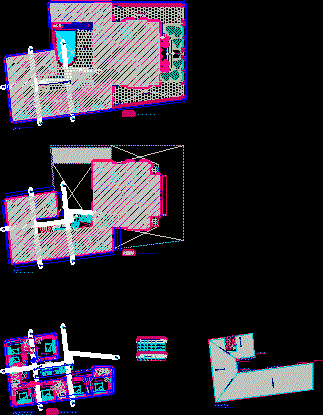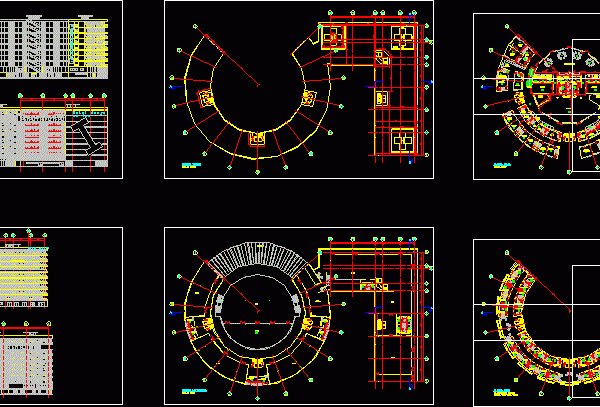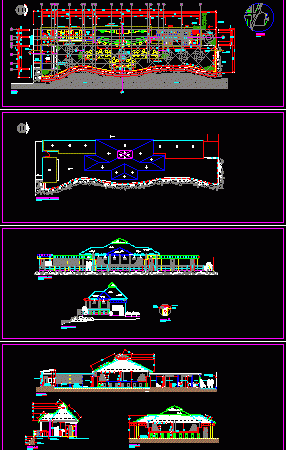
Pizzeria DWG Full Project for AutoCAD
Complete project of pizzeria – Plants – Elevations – Installations – Section Drawing labels, details, and other text information extracted from the CAD file (Translated from Spanish): position, relation of…

Complete project of pizzeria – Plants – Elevations – Installations – Section Drawing labels, details, and other text information extracted from the CAD file (Translated from Spanish): position, relation of…

Broadening hostal 3 levels – Drawing labels, details, and other text information extracted from the CAD file (Translated from Spanish): wooden frame, types of wooden frame in vain, corner, door…

hotel 5 estrellas Drawing labels, details, and other text information extracted from the CAD file (Translated from Spanish): puerto ordaz, bolivar state, address :, project :, content :, design vii,…

Small Hotel 2 levels witlh all basic comforts: Park ; event area ; Single rooms ; Doubles; Reception area ; 2 commercial storage – Rectangular terrain Drawing labels, details, and…

Bar on the banks of an estuary protected from the impact of waves by perimeter wall – The drawing shows details of wall built on the sand during low tide…
