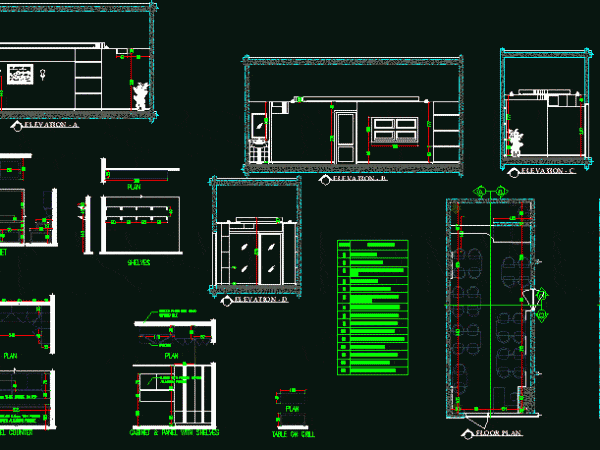
Restaurant 2D DWG Block for AutoCAD
This file is the 2D drawing of a restaurant that i make for interior decoration. Drawing labels, details, and other text information extracted from the CAD file: shelves, plan, freezer,…

This file is the 2D drawing of a restaurant that i make for interior decoration. Drawing labels, details, and other text information extracted from the CAD file: shelves, plan, freezer,…
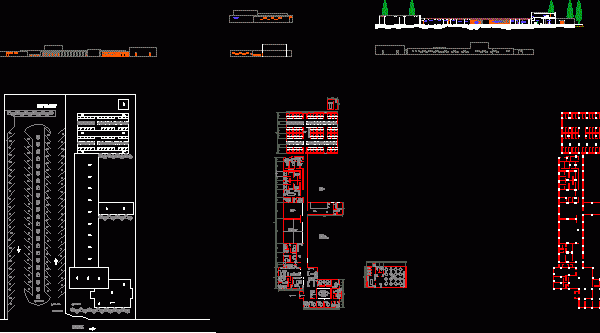
Hotel – Great Tourism – Plants – Views Drawing labels, details, and other text information extracted from the CAD file (Translated from Spanish): boardroom, administrator, reception, waiting room, chief of…
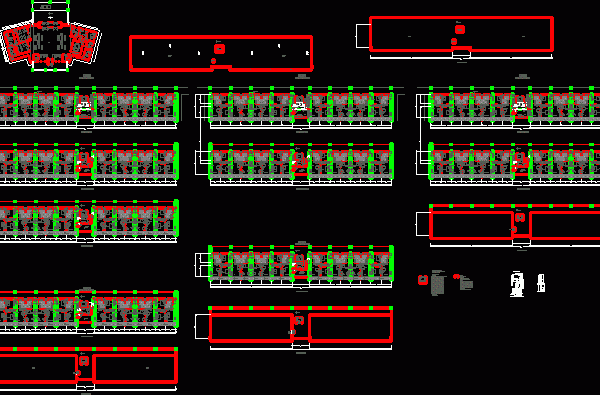
Hotel Great Tourism – Plants Drawing labels, details, and other text information extracted from the CAD file (Translated from Spanish): north, bathroom, kitchen, dining room, bedroom, living room, upstairs, storage…
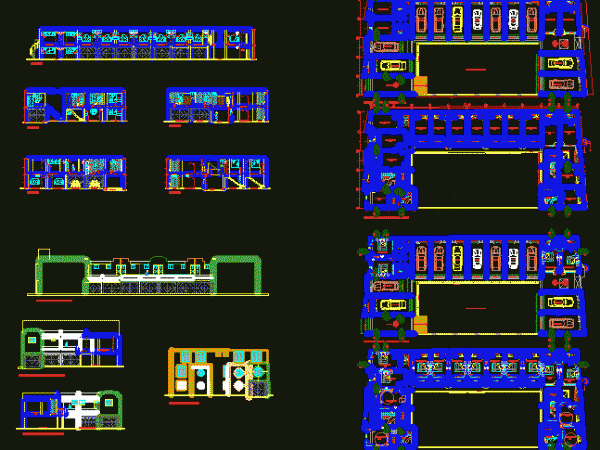
Hostel – Plans – Sections – Views – Details Drawing labels, details, and other text information extracted from the CAD file (Translated from Spanish): garage, lift metal door, sauna, ss.hh.,…
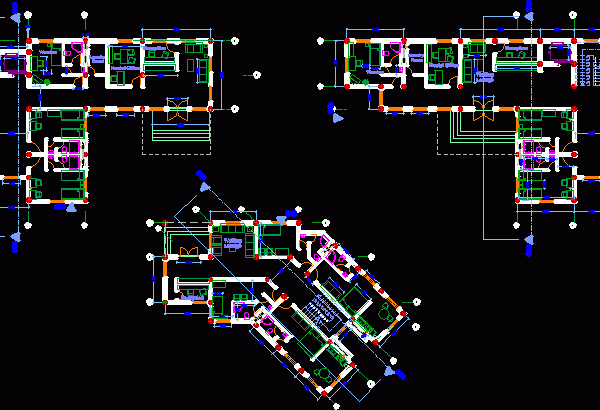
Boys and girls hostel Drawing labels, details, and other text information extracted from the CAD file: warden, reception, gymnasium, hostel office, waiting lounge, laundry room Raw text data extracted from…
