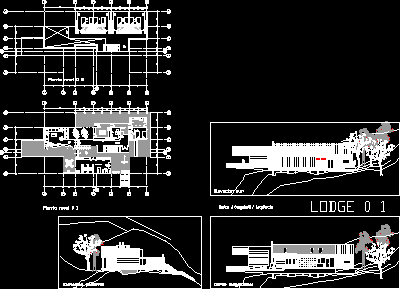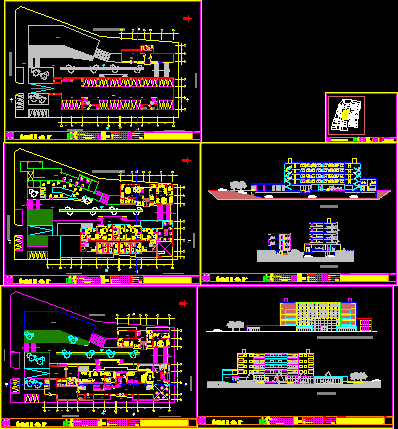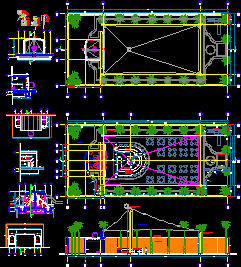
Bed Side Table Lamp 2D DWG Block for AutoCAD
Front view of Bed Side Lamp with table and drawer arrangement. It can be used in the cad plans of bedroom. Language English Drawing Type Block Category Apartment, Blocks & Models,…

Front view of Bed Side Lamp with table and drawer arrangement. It can be used in the cad plans of bedroom. Language English Drawing Type Block Category Apartment, Blocks & Models,…

This Fishermen Refuge contains two levels where the first level is constituted by a hall, a reception, the bedrooms for employees, a utility room, a fishing workshop, a dining room, and the…

This project consists of three buildings,the apartment building consists of six levels, on the ground floor there are the lobby, the administration offices, one bar, the gym, a room of…

This Students Residence has four levels, the ground floor is constituted by an entrance hall, double rooms with bathrooms, a laundry, a living room and an office. The other three levels contain…

This Seafood Restaurant is constituted by one level, where you can find the kitchen, the dining room and the bathrooms, in this file we can also find a section plan…
