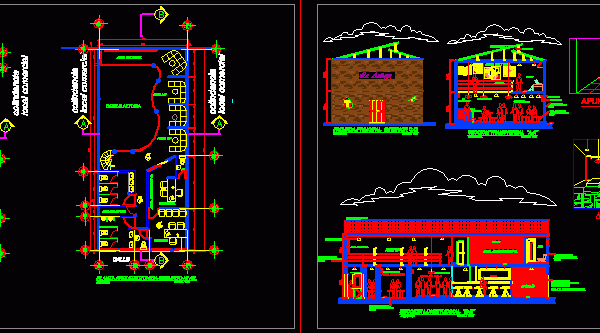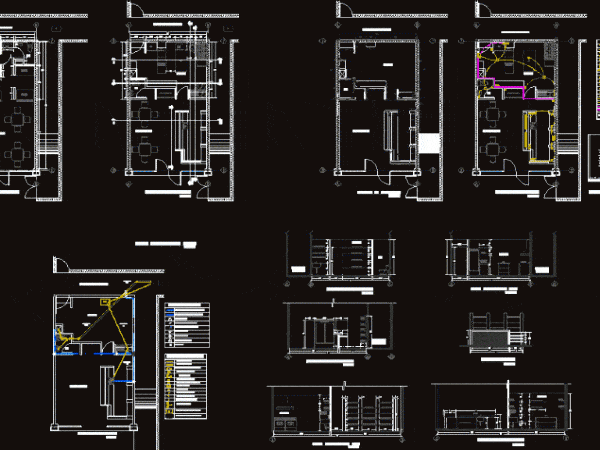
Restaurant Wood DWG Full Project for AutoCAD
This project consisted of designing a restaurant in wood with an area of ??approximately 1000m2 – General Plant – height Drawing labels, details, and other text information extracted from the…

This project consisted of designing a restaurant in wood with an area of ??approximately 1000m2 – General Plant – height Drawing labels, details, and other text information extracted from the…

HAS TWO PLANS (LOW, HIGH); FRONT AND SECTIONS WITH SPACE MINIMUM Drawing labels, details, and other text information extracted from the CAD file (Translated from Spanish): adjoining, business premises, dance…

Remodeling Restaurant and bar drinks. Includes cuts and architectural elevations, electrical, sanitary and hydraulic and hydraulic isometric. Drawing labels, details, and other text information extracted from the CAD file (Translated…

Plant, Facilities Hydraulic, Electrical, Structural, Drainage. Drawing labels, details, and other text information extracted from the CAD file (Translated from Spanish): master plan lobby, warehouse, fourth employees, laundry, room machines,…

plants – sections – details – specifications – designations – dimensions Drawing labels, details, and other text information extracted from the CAD file (Translated from Portuguese): rev, date, revision type,…
