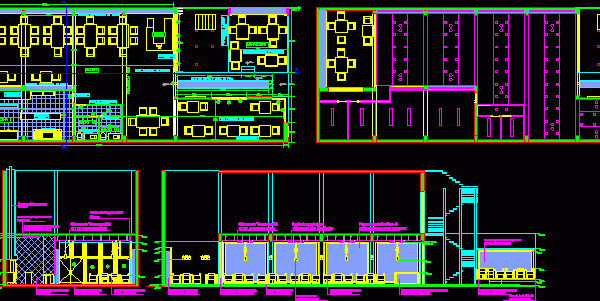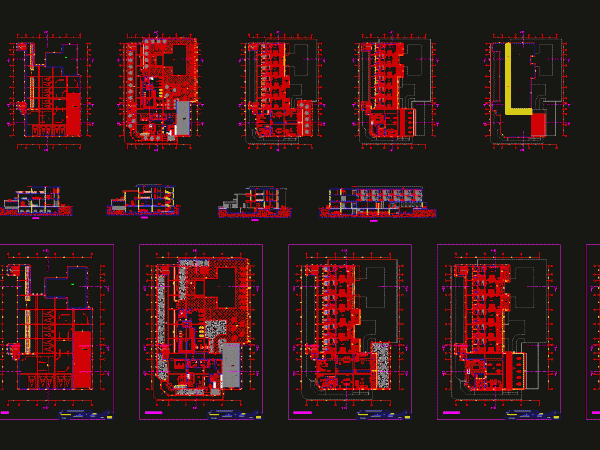
Restaurant DWG Block for AutoCAD
Restaurant.Planta.Planta of ceilings and cuts Drawing labels, details, and other text information extracted from the CAD file (Translated from Spanish): projection beams, expansion, living room, kitchen, bathroom m, bathroom h,…




