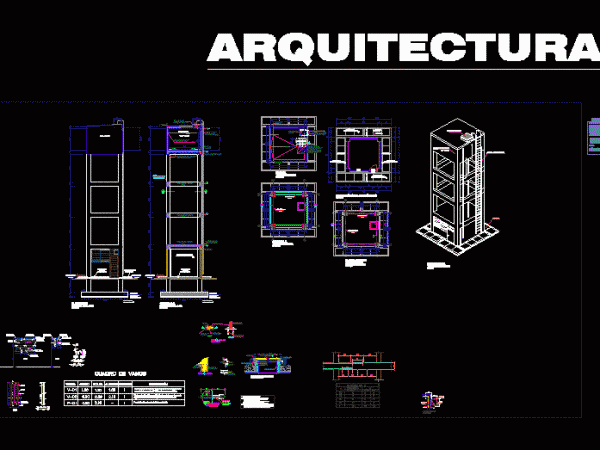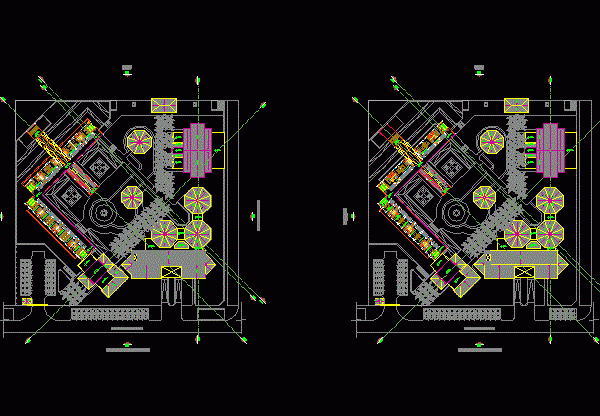
Elevated Tank 15 M3 DWG Section for AutoCAD
Architecture high tank 15 m3 – plants – sections – Construction Details Drawing labels, details, and other text information extracted from the CAD file (Translated from Spanish): cat ladder, bar…

Architecture high tank 15 m3 – plants – sections – Construction Details Drawing labels, details, and other text information extracted from the CAD file (Translated from Spanish): cat ladder, bar…

Club house restaurante type design.project. Drawing labels, details, and other text information extracted from the CAD file (Translated from Spanish): vain box, alfeizer, height, width, space, material, system, projecting system,…

Process membrane dosing – 3d Model – solid modeling – without textures Language English Drawing Type Model Category Industrial Additional Screenshots File Type dwg Materials Measurement Units Metric Footprint Area…

An industrial bearing – axonometric Language English Drawing Type Block Category Industrial Additional Screenshots File Type dwg Materials Measurement Units Metric Footprint Area Building Features Tags aspirador de pó, aspirateur,…

is a rustic beach hotel on the beach which has rooms, bungalow, a great social environment with a pool in the middle,. Recreational spaces surrounded by green area Drawing labels,…
