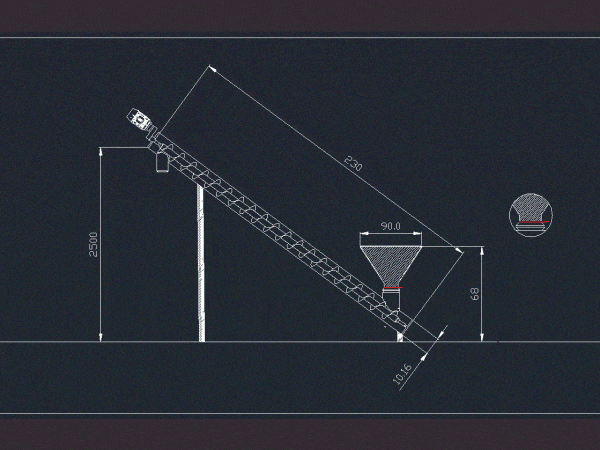
Sanitary Facilities In Building DWG Block for AutoCAD
Health Facilities in building for a 11-story hotel Drawing labels, details, and other text information extracted from the CAD file (Translated from Spanish): parking, deposit, semi-basement plant, ironing service, garbage…




