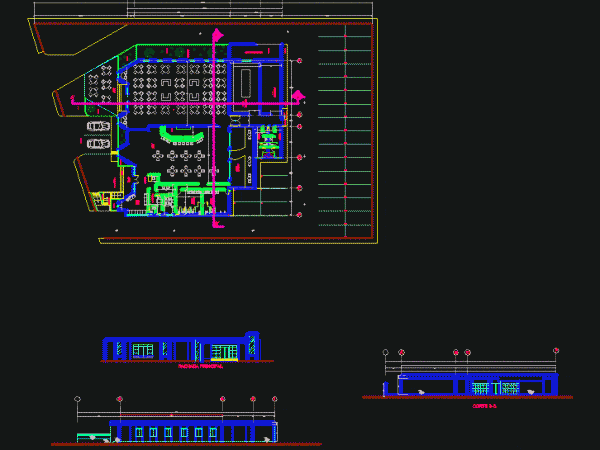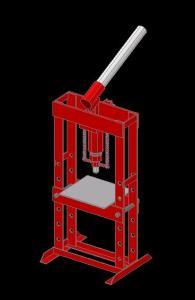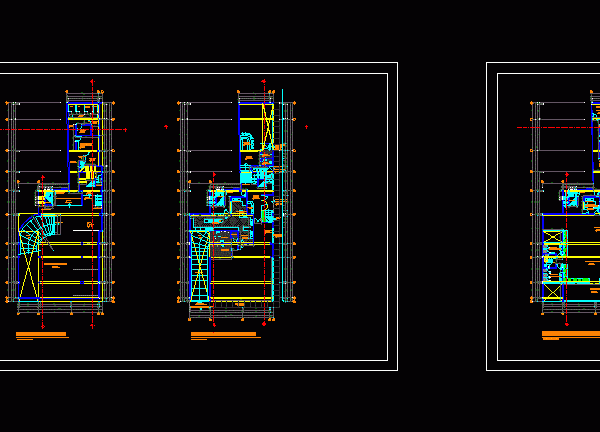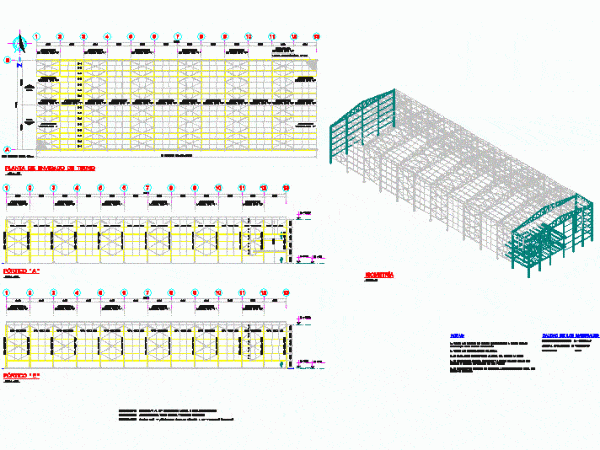
Restaurant – Bar DWG Full Project for AutoCAD
PROJECT THAT TOOK PLACE IS A RESTAURANT – BAR WITH MEAT SPECIALIST, THE BAR IS FOR PEOPLE CAPACITY OF 50, 10 AND 40 IN THE BAR ON TABLES; WHILE IN…

PROJECT THAT TOOK PLACE IS A RESTAURANT – BAR WITH MEAT SPECIALIST, THE BAR IS FOR PEOPLE CAPACITY OF 50, 10 AND 40 IN THE BAR ON TABLES; WHILE IN…

3d mockup – solid modeling – without textures Drawing labels, details, and other text information extracted from the CAD file (Translated from Spanish): senati, jesus angel saavedra lopez, july wild…

Construccioon; edificacion for mining training; detail plumbing installations Drawing labels, details, and other text information extracted from the CAD file (Translated from Spanish): vo. bo. curaduria:, owner:, sogamoso, architect, oscar…

Restaurant 5 forks; has the detailed plan of basement parking accessed by a ramp; plants first and second roof level; properly restructured, bounded and axes . Drawing labels, details, and…

General details – isometric Drawing labels, details, and other text information extracted from the CAD file (Translated from Spanish): scale :, format :, rev .:: ipc, engineering, procurement and construction,…
