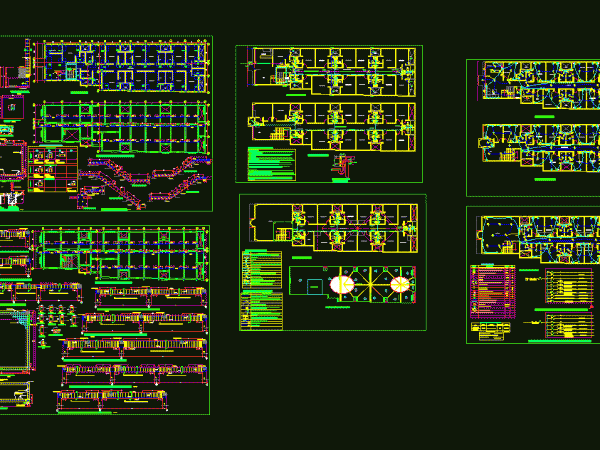
Hotel DWG Block for AutoCAD
ARCHITECTURE PLANNING, STRUCTURE, ELECTRICAL Drawing labels, details, and other text information extracted from the CAD file (Translated from Spanish): beam of edge, detail of foundation of the staircase, tubular brick…

ARCHITECTURE PLANNING, STRUCTURE, ELECTRICAL Drawing labels, details, and other text information extracted from the CAD file (Translated from Spanish): beam of edge, detail of foundation of the staircase, tubular brick…
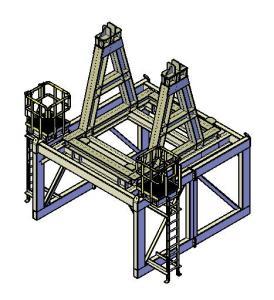
This is a structure that supports a metal coil at the lectern; It includes two staircases cat with platform for supervision. Language English Drawing Type Block Category Industrial Additional Screenshots…
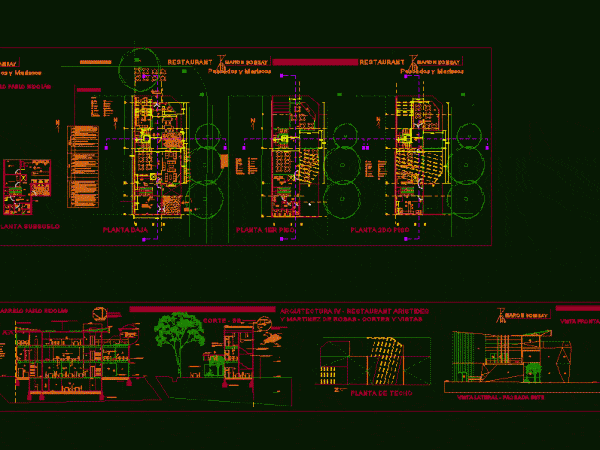
Restaurant located on corner block with chamfer. Two floors; ground floor and basement. Contains plants; courts; views and nomenclature. Drawing labels, details, and other text information extracted from the CAD…
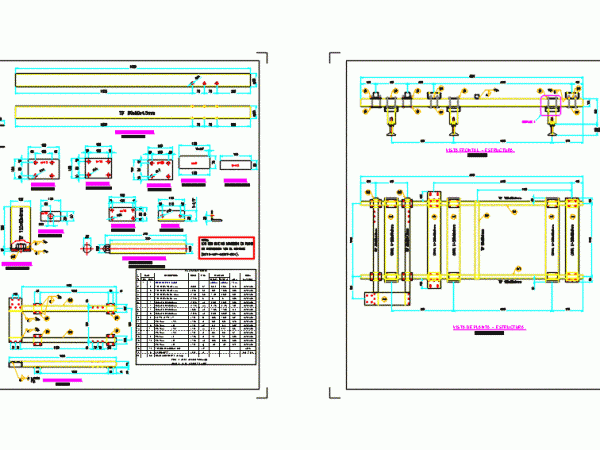
Detail of manufacturing for palletizing table in a line of beverage processing Drawing labels, details, and other text information extracted from the CAD file (Translated from Spanish): ffsd, plane no…
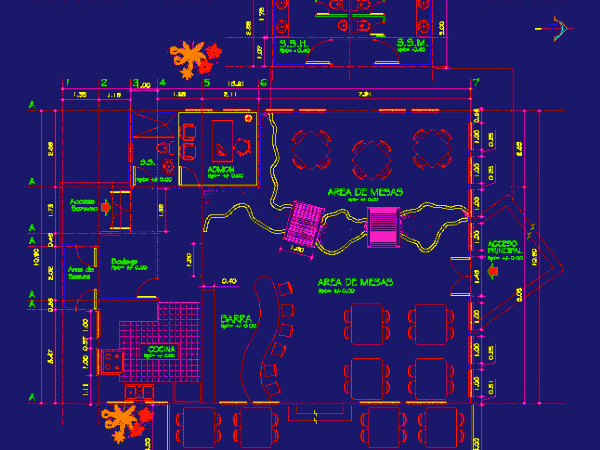
With construction process plants and multilevel . Drawing labels, details, and other text information extracted from the CAD file (Translated from Spanish): admon, uam, date :, scale :, lamina:, arquitetónica…
