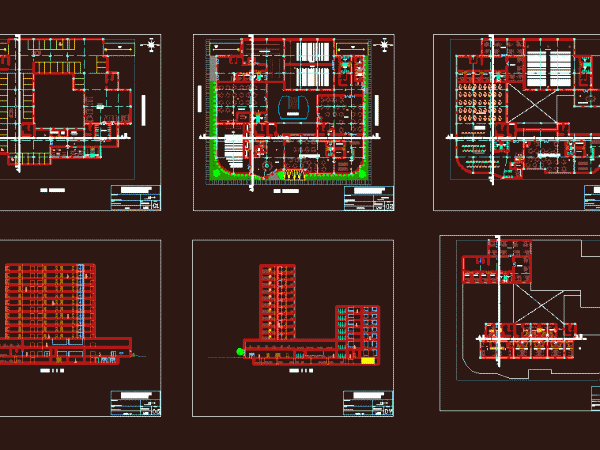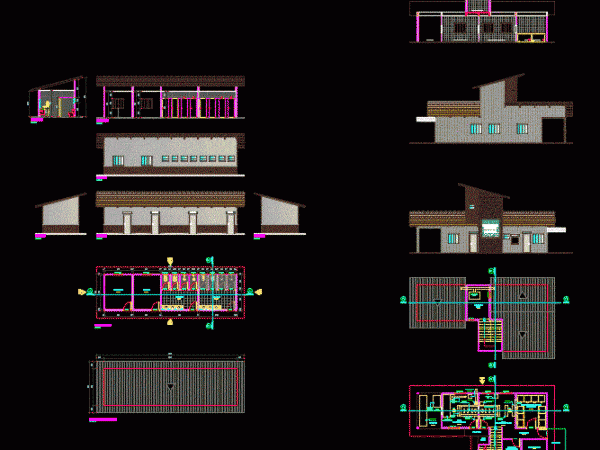
50m3 Tank Plant DWG Block for AutoCAD
Elevated tank and fencing Drawing labels, details, and other text information extracted from the CAD file (Translated from Spanish): output detail, pvc pipe ø see plans plant profile, gate valve…

Elevated tank and fencing Drawing labels, details, and other text information extracted from the CAD file (Translated from Spanish): output detail, pvc pipe ø see plans plant profile, gate valve…

Schematic plan; sections and elevations … details etc. Drawing labels, details, and other text information extracted from the CAD file (Translated from Spanish): slot machine, jr. Naples, av. mansiche, passage…

Luxury restaurant with 2 meeting rooms; bar; outdoor area; to 250 people. / bar / restaurant luxury Drawing labels, details, and other text information extracted from the CAD file (Translated…

3D drawing of a hydropneumatic system consisting of two bomabs and pressure tank connected with the fire pump to maintain system pressure Language English Drawing Type Model Category Industrial Additional…

Plants – sections – facades – dimensions – designations Drawing labels, details, and other text information extracted from the CAD file (Translated from Portuguese): storeroom, storage, packaging, freezing room, rises…
