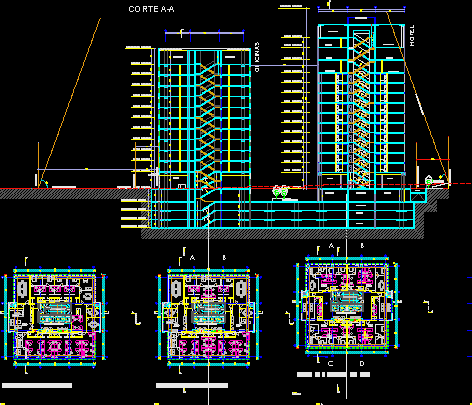
Office DWG Block for AutoCAD
Plant and cut 4-storey high; for offices. The court appears to accommodate demands of the study – Office building Drawing labels, details, and other text information extracted from the CAD…

Plant and cut 4-storey high; for offices. The court appears to accommodate demands of the study – Office building Drawing labels, details, and other text information extracted from the CAD…
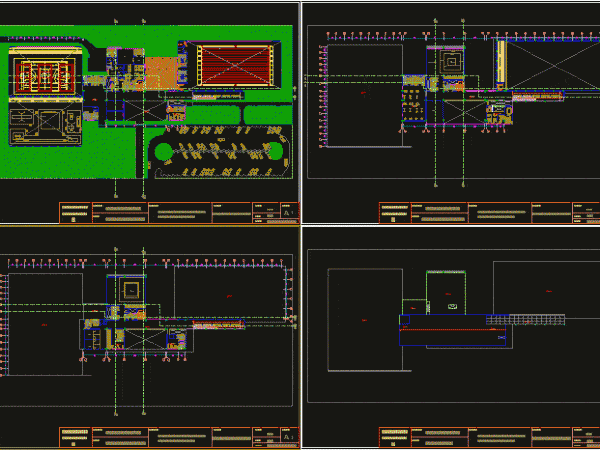
Plants – Sections – Elevations of polysport Drawing labels, details, and other text information extracted from the CAD file (Translated from Spanish): secretary, wait, c a j a, accounting, relations,…
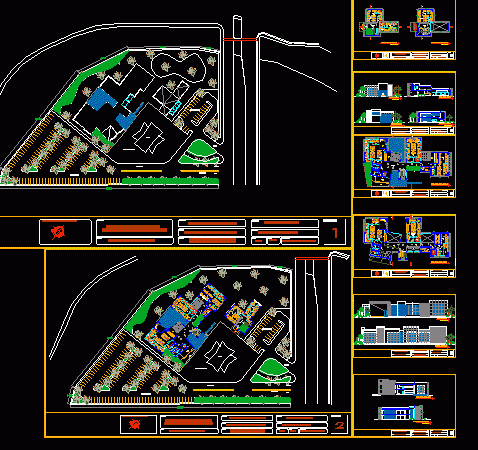
PLANT, RAISED, SECTION; ASSEMBLY PLANT – CITY HALL – OFFICE OF GOVERNMENT Drawing labels, details, and other text information extracted from the CAD file (Translated from Spanish): Owner:, I elaborate:,…
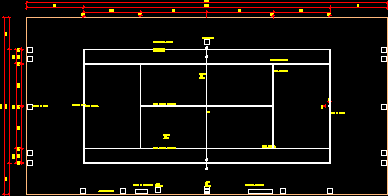
Tennis court with details and names of each spaces Drawing labels, details, and other text information extracted from the CAD file (Translated from Spanish): sheet, sheet title, description, project no…
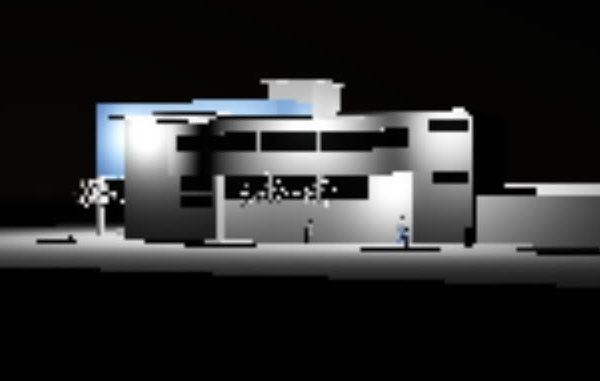
3D map of the City of Willow – Tarapoto – Municipality Drawing labels, details, and other text information extracted from the CAD file: metal_chrome Raw text data extracted from CAD…
