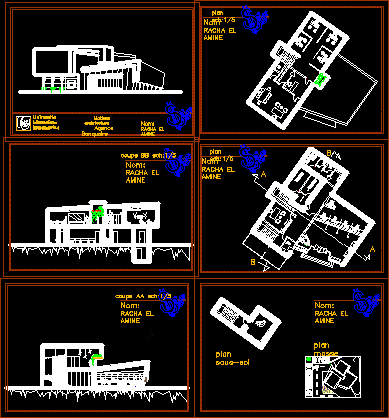
Bank DWG Block for AutoCAD
On the ground floor is a large Accounting Hall with the reception and waiting room – also the cupboard atm and services – On the second floor management, secretary and…

On the ground floor is a large Accounting Hall with the reception and waiting room – also the cupboard atm and services – On the second floor management, secretary and…
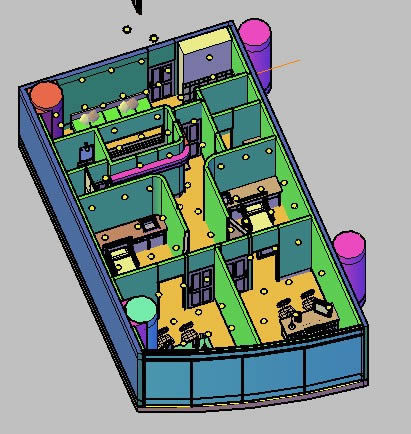
Administrative office 3d, 3 fully furnished offices Drawing labels, details, and other text information extracted from the CAD file (Translated from Spanish): s.s, corridor, kitchen, s.s., bed, cellar, file Raw…
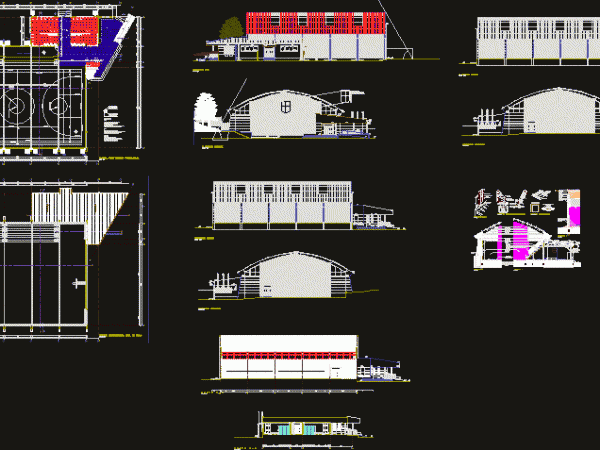
Sport Gymnasium – Plants – Sections – Elevations Drawing labels, details, and other text information extracted from the CAD file (Translated from Spanish): wall covering, skies, pavements, specifications:, walls:, skies…
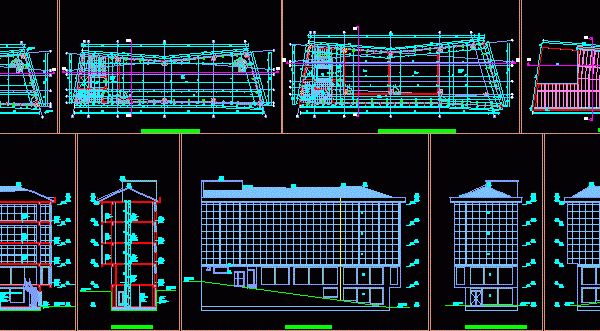
Office’s building. Raw text data extracted from CAD file: Language English Drawing Type Block Category Office Additional Screenshots File Type dwg Materials Measurement Units Metric Footprint Area Building Features Tags…
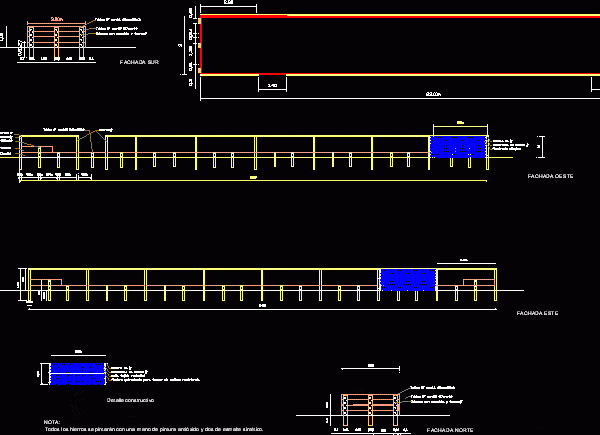
Bowls Fields – Plants – Sections Drawing labels, details, and other text information extracted from the CAD file (Translated from Spanish): file:, flat number int :, rev., date :, scale…
