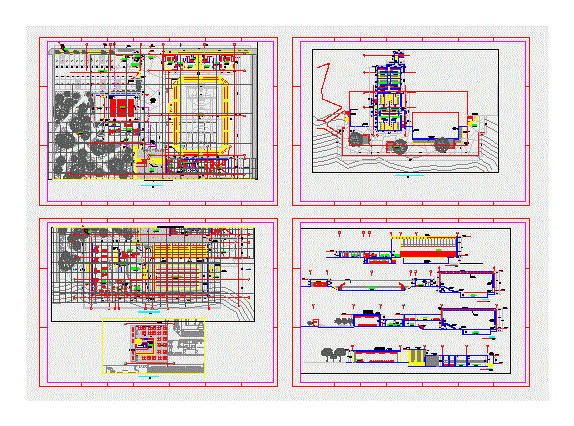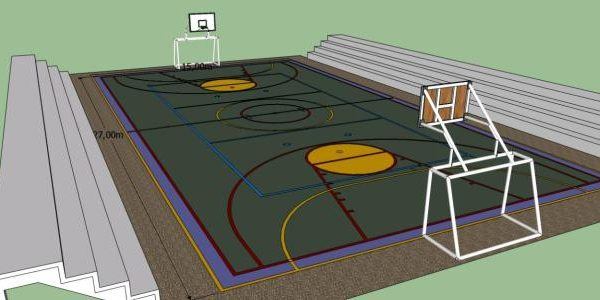
Polidepoirtivo Complex DWG Plan for AutoCAD
Polidepoirtivo Complex, floor plans,. Sections and elevations Drawing labels, details, and other text information extracted from the CAD file (Translated from Spanish): stopper, foundation, sobrecent, ntn, brick dust trot track,…




