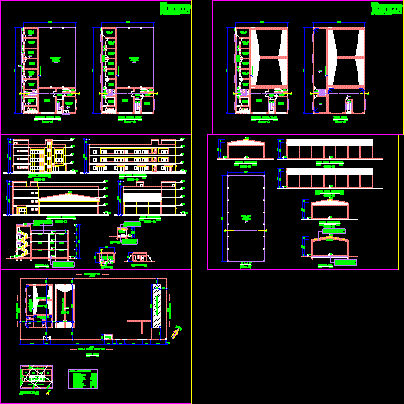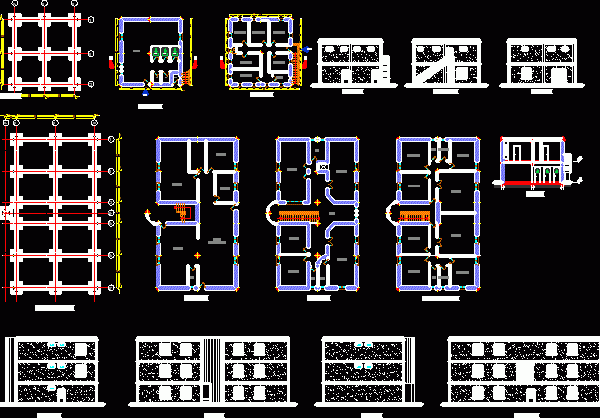
Architecture DWG Block for AutoCAD
BLOCKS AND MARBLE FACTORY Drawing labels, details, and other text information extracted from the CAD file: owner:, arch., title:, site:, project:, cad by:, checked by:, drg.no., scale :, date :,…

BLOCKS AND MARBLE FACTORY Drawing labels, details, and other text information extracted from the CAD file: owner:, arch., title:, site:, project:, cad by:, checked by:, drg.no., scale :, date :,…

Plant and raised pit ramp and truck service. Oil Change and Filters Drawing labels, details, and other text information extracted from the CAD file (Translated from Spanish): concrete floor slab,…

ARCHITECTURAL OFFICE CONSTA D: PLANT ARCHITECTURAL DETAILS CUTS FINISHES CEILING DETAIL CUT MASONRY FLOOR CRANE Drawing labels, details, and other text information extracted from the CAD file (Translated from Spanish):…

The file is DWG and the project has: Plant site. Two plants of architecture, with detailed program. Three cuts of architecture. A front elevation. The mission of this project is…

FABRICA DE CERAMICA Drawing labels, details, and other text information extracted from the CAD file (Translated from French): shower, bedroom, living room, office, hall, showroom, locker room, bathroom, entrance Raw…
