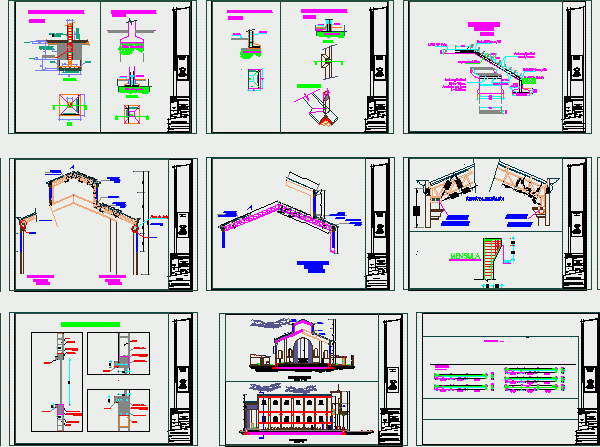
Church DWG Detail for AutoCAD
Structural details: foundation ; cover. Drawing labels, details, and other text information extracted from the CAD file (Translated from Spanish): project, drawing, review, approval, notes, revision description, denomination, references of…




