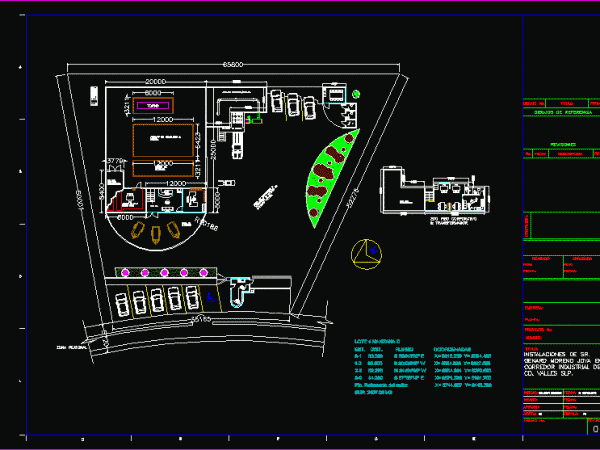
Machine Shop DWG Full Project for AutoCAD
architectural project of a machine shop and 2 shops (accessory) transverse and longitudinal sections of the accessory. the project has its own parking and design for disabled Drawing labels, details,…

architectural project of a machine shop and 2 shops (accessory) transverse and longitudinal sections of the accessory. the project has its own parking and design for disabled Drawing labels, details,…

Project accounting of a complex composed of a high school, local community and wawasy. Drawing labels, details, and other text information extracted from the CAD file (Translated from Spanish): secretary,…

Plan of workshop for carpentry vocational training center. 2D drawing in layers. Language English Drawing Type Plan Category Industrial Additional Screenshots File Type dwg Materials Measurement Units Metric Footprint Area…

Structural Project for a machine shop – plants and cuts. Foundations with isolated footings; rudeness of 20x20x40cm block walls, floor slabs based prestressed beam and vault of polystyrene. Includes details…

Location of Plant Bombs Drawing labels, details, and other text information extracted from the CAD file: x.x.x., dd-mmm-aa, xxxxxxxxxxxxxxxxxxxxxxxx, xxxxxxxxxxxxxxxxxxxxxxxxx, xxxxx-xxx, xxxxxxxxxxxxxxxxxxxx, xxxxxxxxxxxxxxxxxxxxxxxxxxx, xxxxxxxxxxxxxxxxxxxxxxxxxxxxxxxxxxxxxxxxxxxx, xxx-xx-xx-xxx, xxxxxxxxxxxxxxxxxxxxxxxxxx, proveedor, x:x, p.t. punto…
