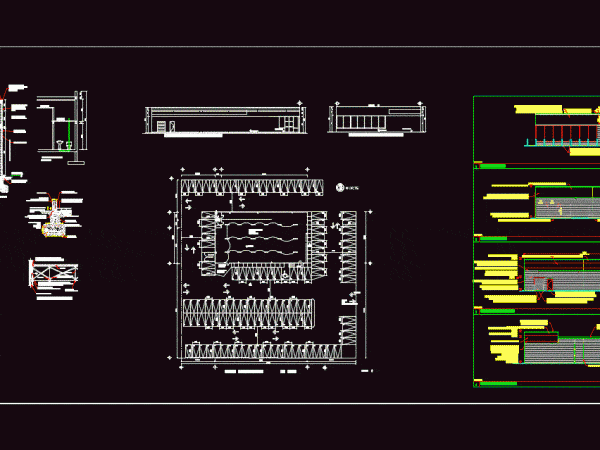
Production Workshops DWG Section for AutoCAD
PRODUCTION WORKSHOPS – plants – sections – elevations are productive technical training workshops; the rooms are divided into parts a section for the theoretical part and a practical part for…

PRODUCTION WORKSHOPS – plants – sections – elevations are productive technical training workshops; the rooms are divided into parts a section for the theoretical part and a practical part for…

AUTO PARTS STORE TYPE WAREHOUSE WITH PARKING AND CUTS AND FOUNDATION AND STRUCTURAL FACADES Drawing labels, details, and other text information extracted from the CAD file (Translated from Spanish): existing…

Mechanical workshop – Coast 2 levels – Parking Drawing labels, details, and other text information extracted from the CAD file (Translated from Spanish): material filling, select compacted, inaa, managua masaya…

THIS IS A HOME BUSINESS THOUGHT IN MULTI ample space; ROOM SERVICE HAS bedrooms; KITCHEN; HALL WITH 2 LEVELS AND FRONT CUTS. Drawing labels, details, and other text information extracted…

It is a fourth workshop in plan view and 3d Drawing labels, details, and other text information extracted from the CAD file (Translated from Spanish): translucent fiberforte cover, perimeter drywall…
