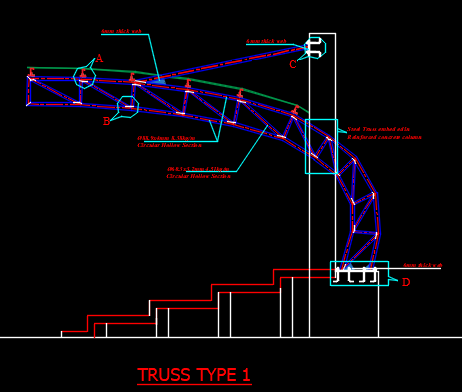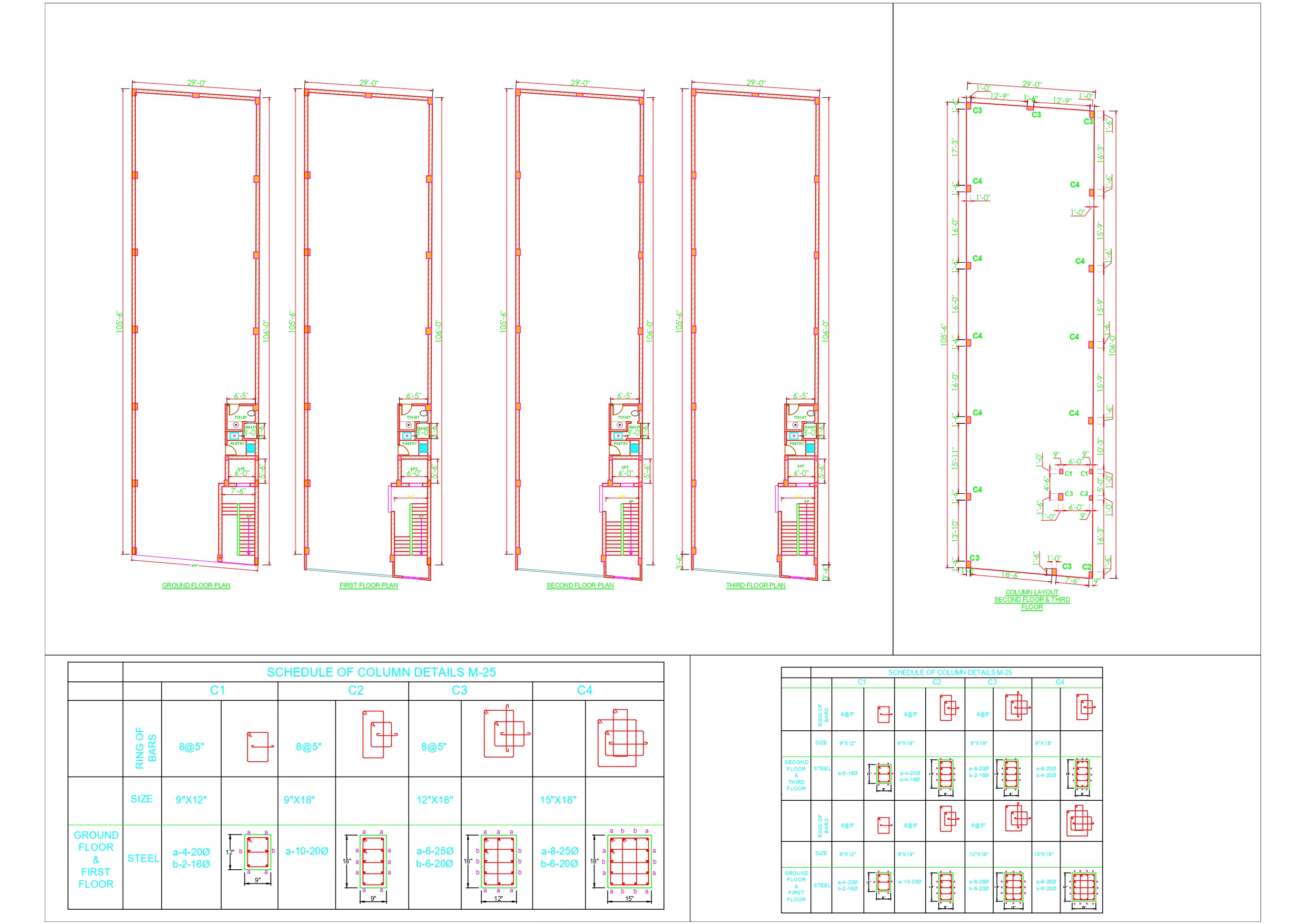
Cement Silo Working drawing
well detailed working drawing of Cement silo Language English Drawing Type Full Project Category Industrial Additional Screenshots File Type dwg, pdf Materials Concrete, Steel Measurement Units Metric Footprint Area 1…

well detailed working drawing of Cement silo Language English Drawing Type Full Project Category Industrial Additional Screenshots File Type dwg, pdf Materials Concrete, Steel Measurement Units Metric Footprint Area 1…

Sport complex gallery working drawing Language English Drawing Type Detail Category Commercial Additional Screenshots File Type dwg Materials Concrete, Steel Measurement Units Metric Footprint Area 50 – 149 m² (538.2…
HOUSE PLAN Language English Drawing Type Plan Category Hotel, Restaurants & Recreation Additional Screenshots File Type dwg Materials Concrete, Glass, Steel, Wood, Other Measurement Units Imperial Footprint Area 1 -…
FRONT ELEVATION Language English Drawing Type Elevation Category Utilitarian Buildings Additional Screenshots Missing Attachment File Type dwg, Image file Materials Concrete, Moulding, Wood, Other Measurement Units Imperial Footprint Area 1…

This File is a 330 yard Flat’s Consept and we are provide in this file all type Drafting likes Civil,Coloums,Roof,stairs,and elavations and we also provide beem & column Section also….
