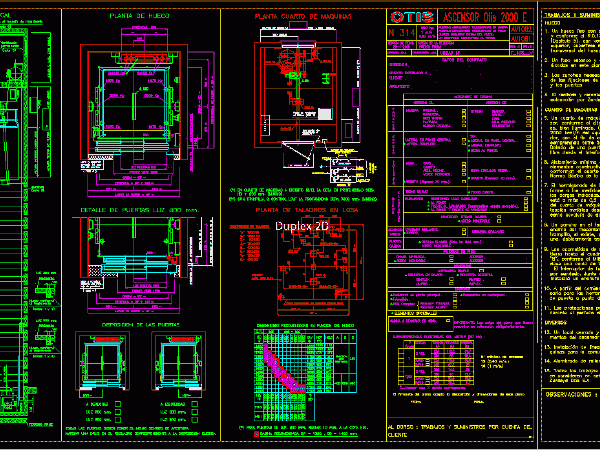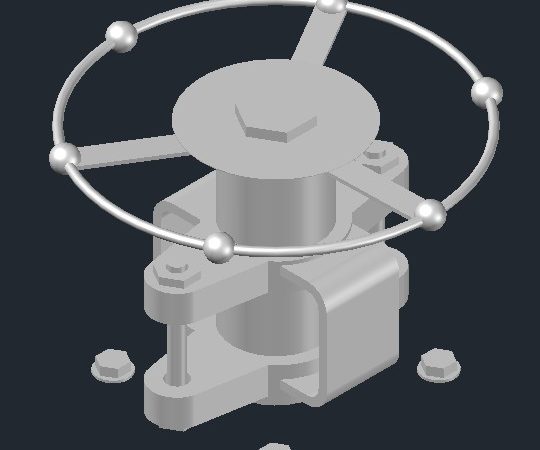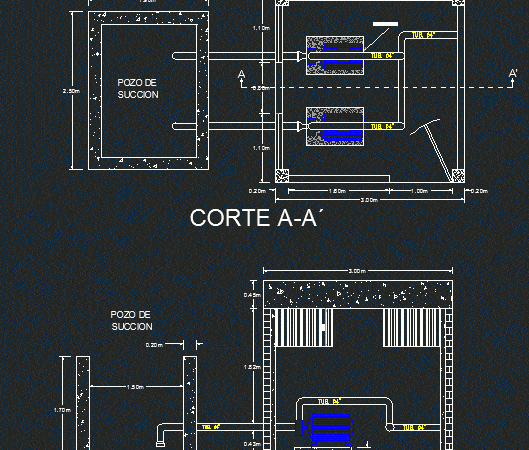
Elevators DWG Detail for AutoCAD
Details of elevators, with limited and description of construction method. Drawing labels, details, and other text information extracted from the CAD file (Translated from Spanish): vertical section, note, of doors.,…




